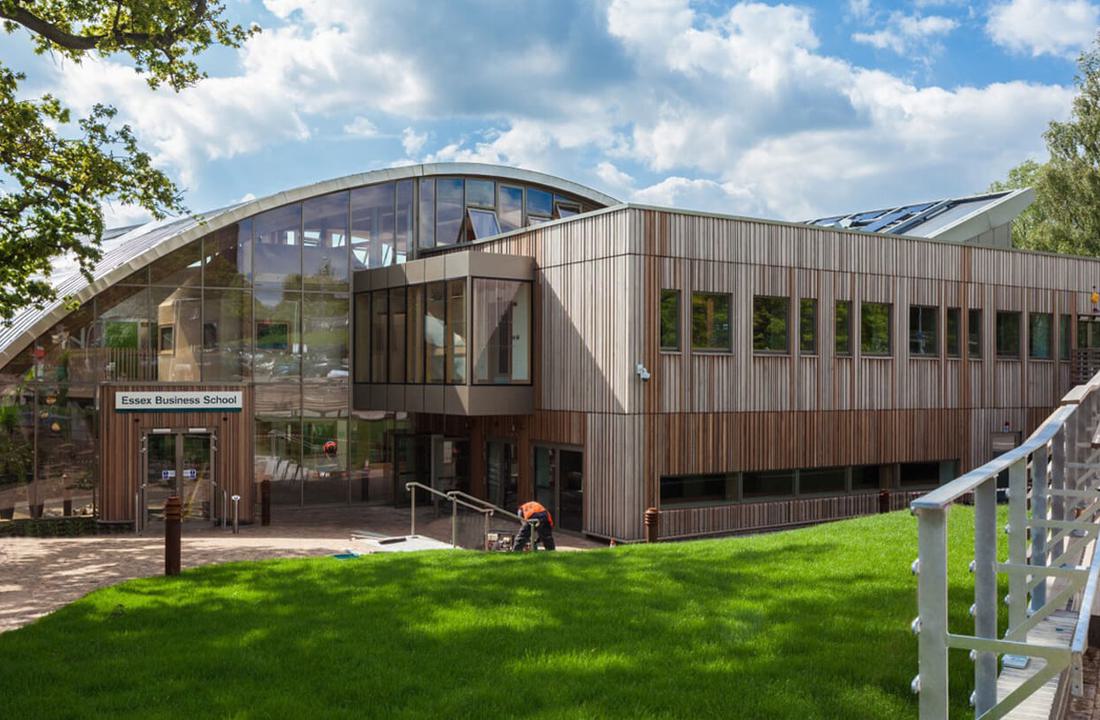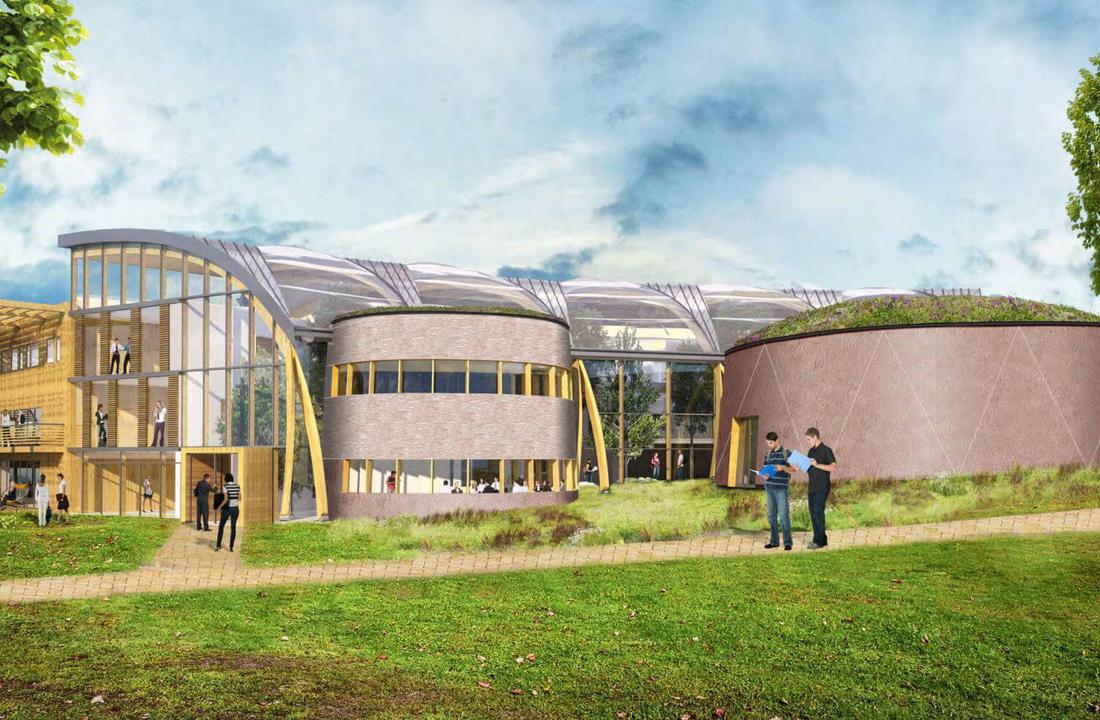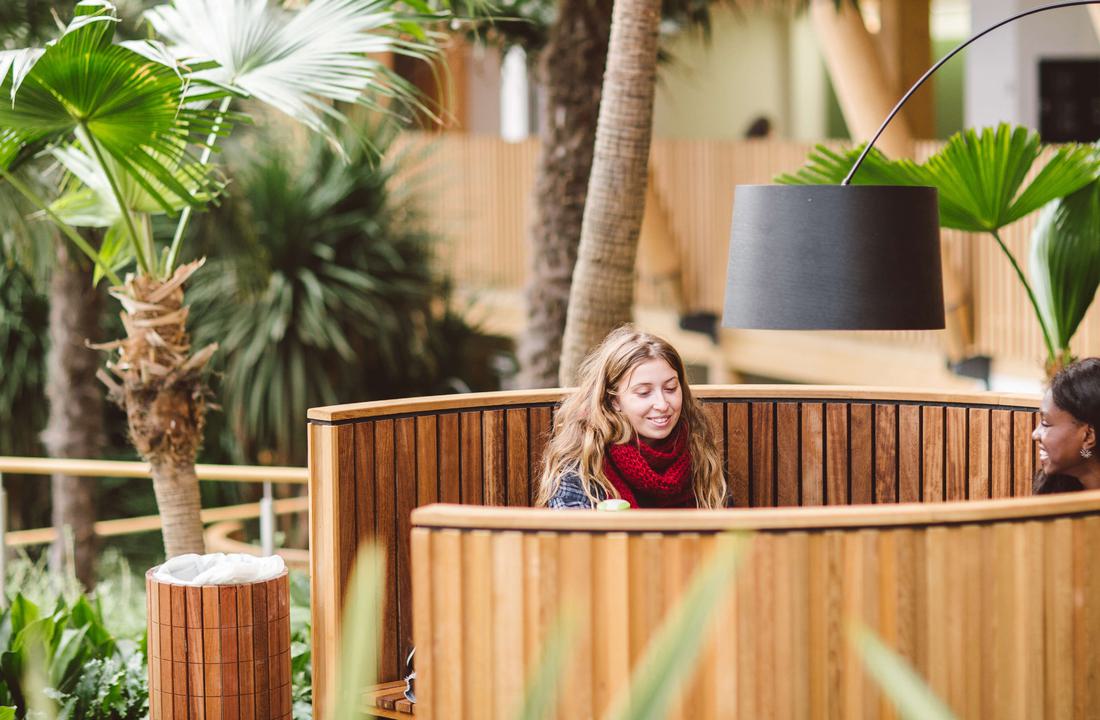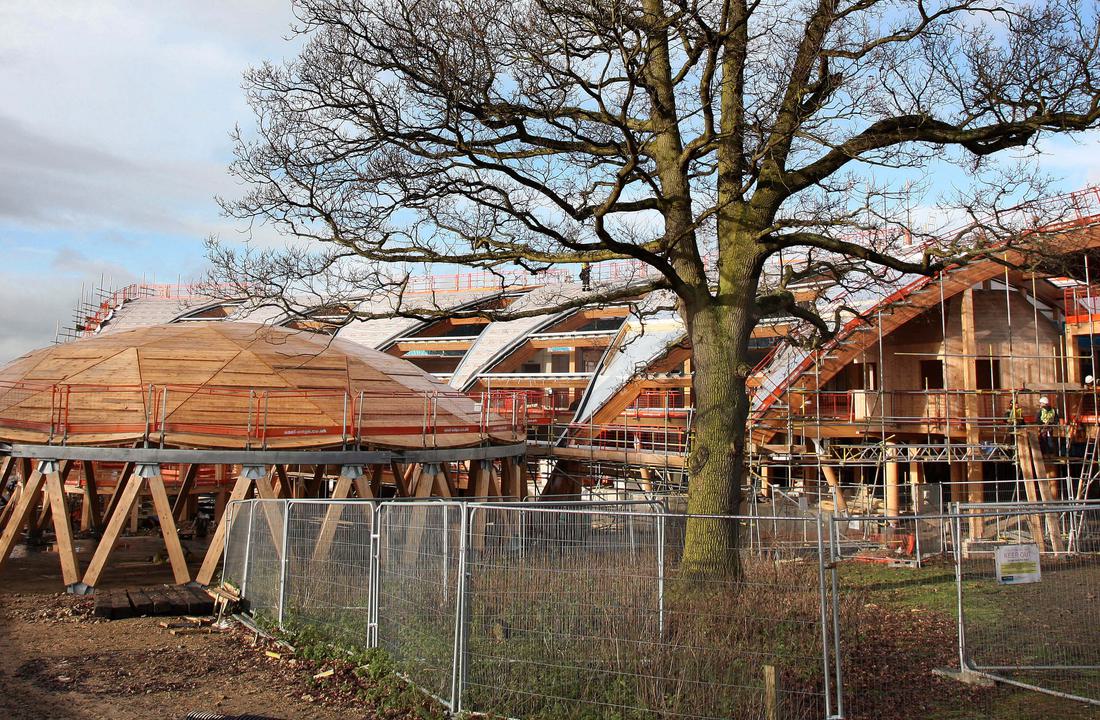Some Projects
How to use timber to provide a inspiring learning environment all year round
University of Essex Business School, Colchester, Essex
A curved multi-storey timber frame building and winter garden housing the University of Essex Business School and its associated, lecture halls, offices and classrooms.
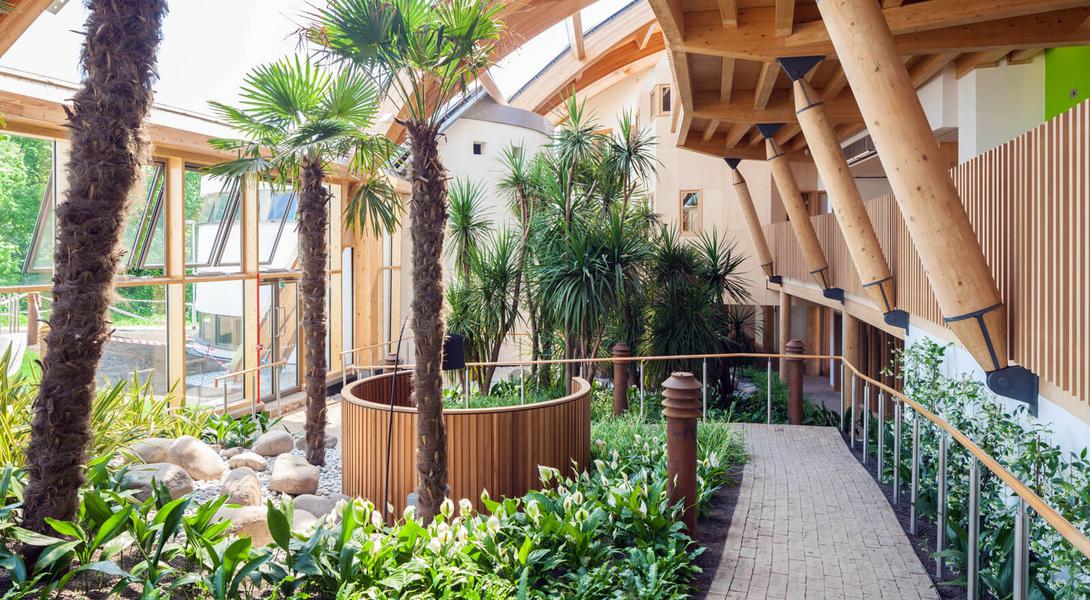
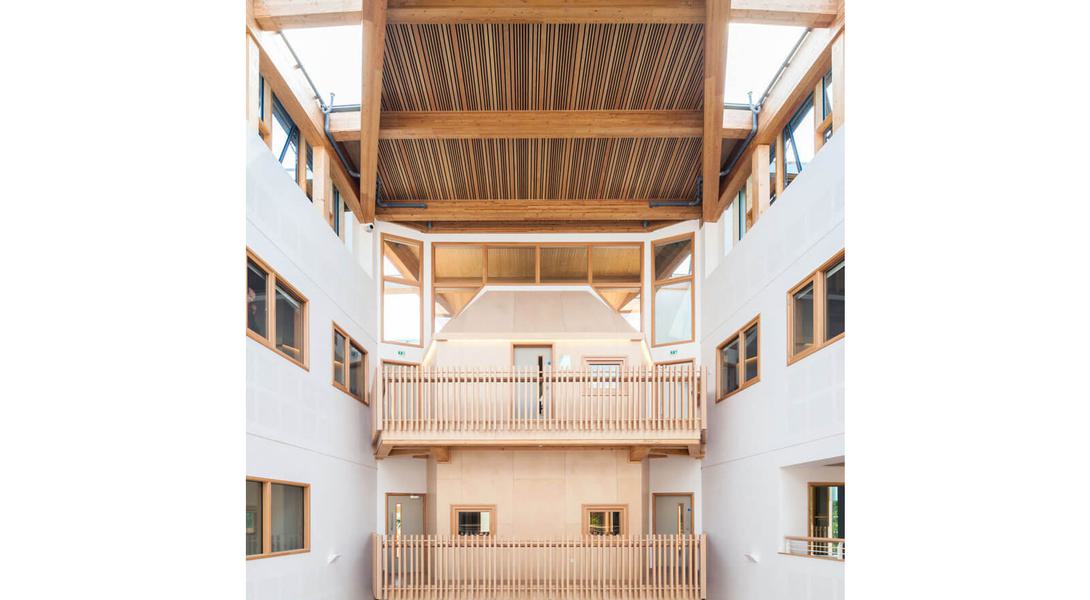
Architect: BDP
For: University of Essex
The building is designed to benefit from natural light and ventilation, the winter garden acting as a buffer zone and biome, designed with a ETFE roof.
The glulam and CLT superstructure is carefully detailed to conceal all connections and fixings. Standalone CLT pods act as mini structures within the winter garden providing group work and break-out spaces.
Related Projects

Stowe School, The Howden Design Technology Engineering Centre
More than just classrooms and workshops, the building provides an environment that encourages curiosity, sparks imaginat …
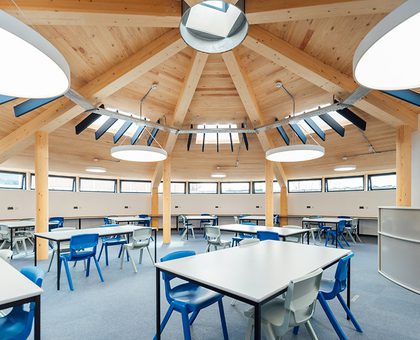
St Bede’s Catholic College
The cedar clad octagonal timber structure features exposed glulam beams and cross-laminated timber floor and roof. The b …
