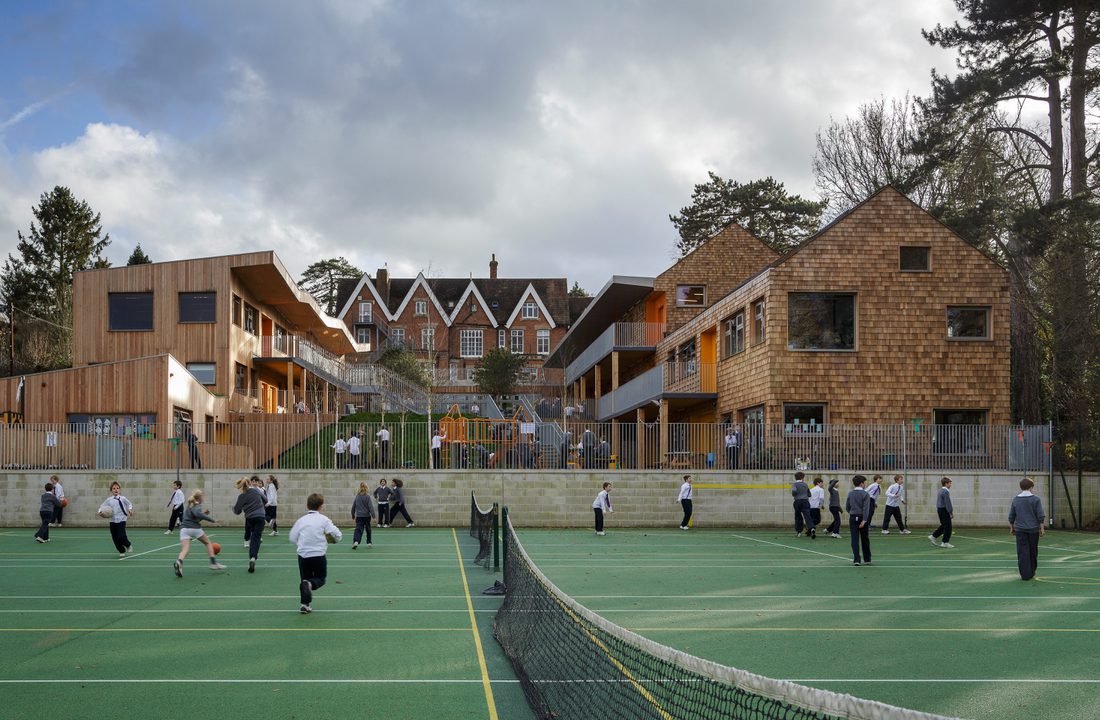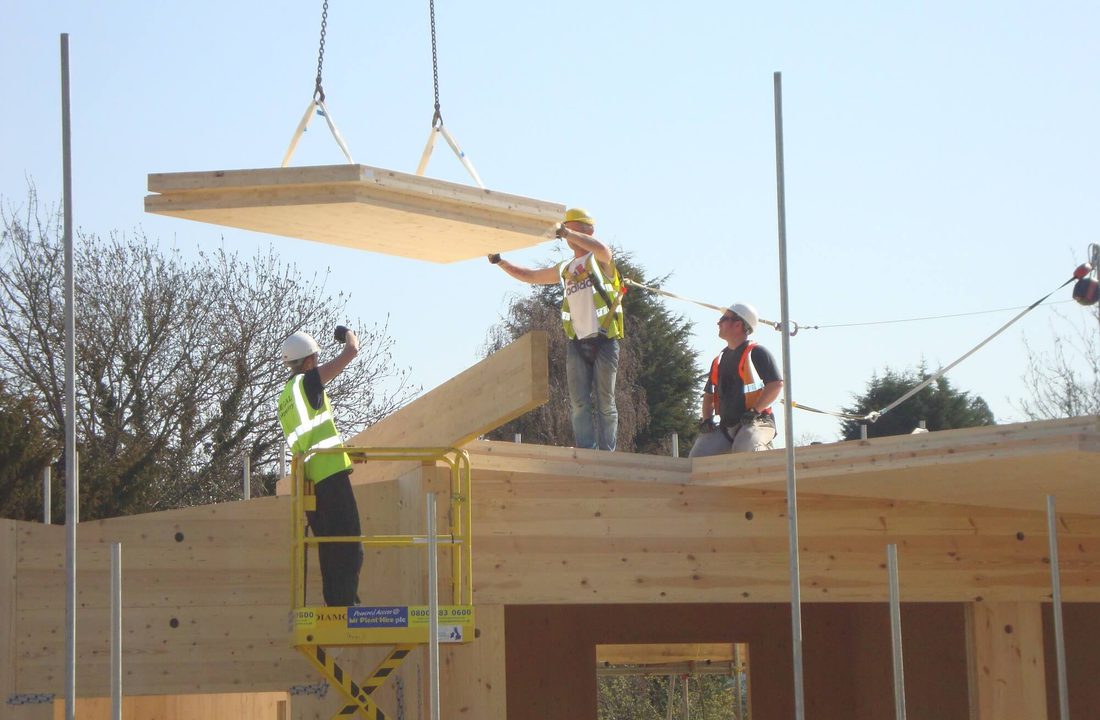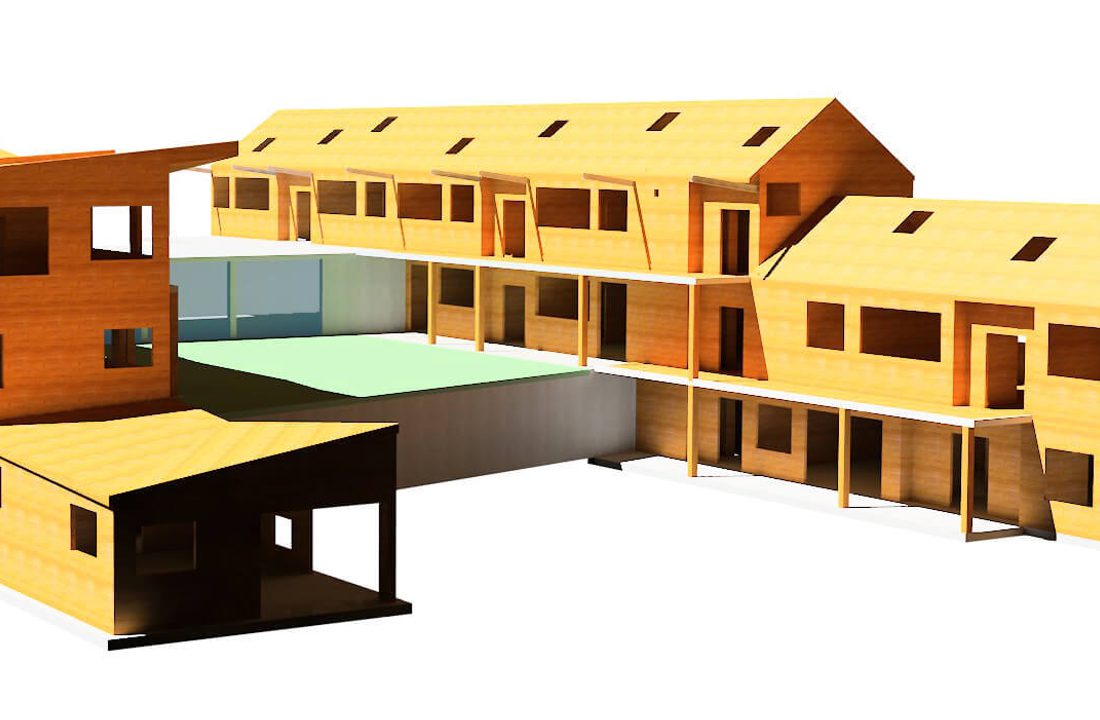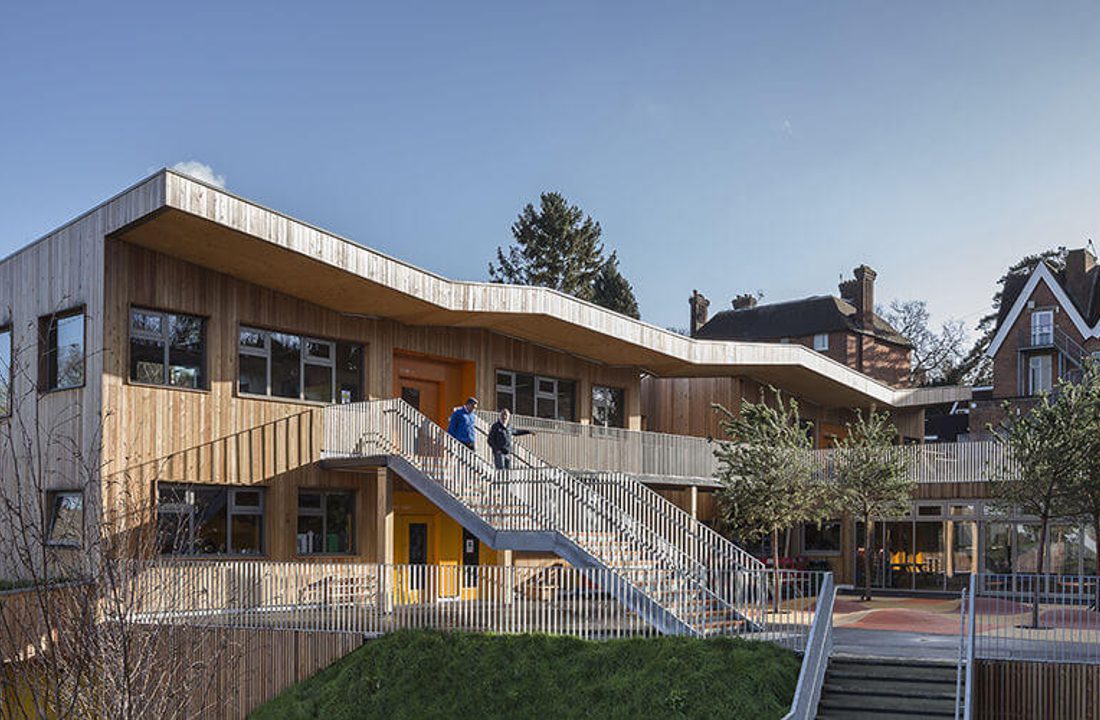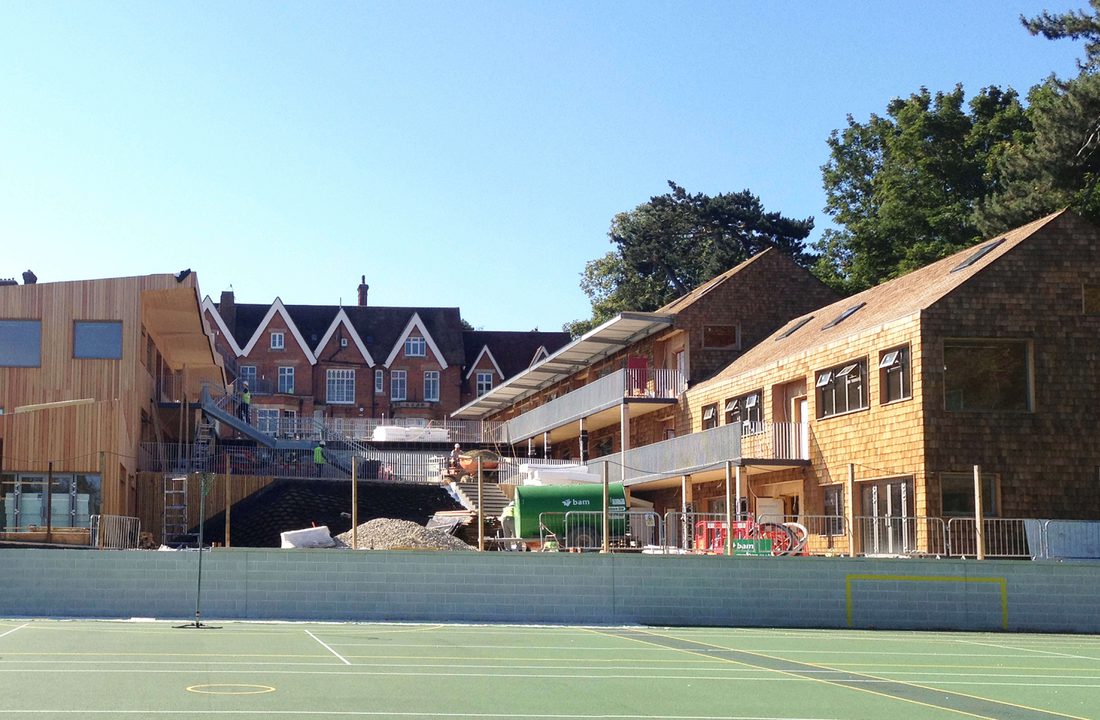Some Projects
An exploration of timber built to complement an existing school
Hilden Grange Prep School, Tonbridge, Kent
Two CLT wing buildings housing classrooms linked by a new hall form this extension to Hilden Grange Prep School, built in a single academic year.
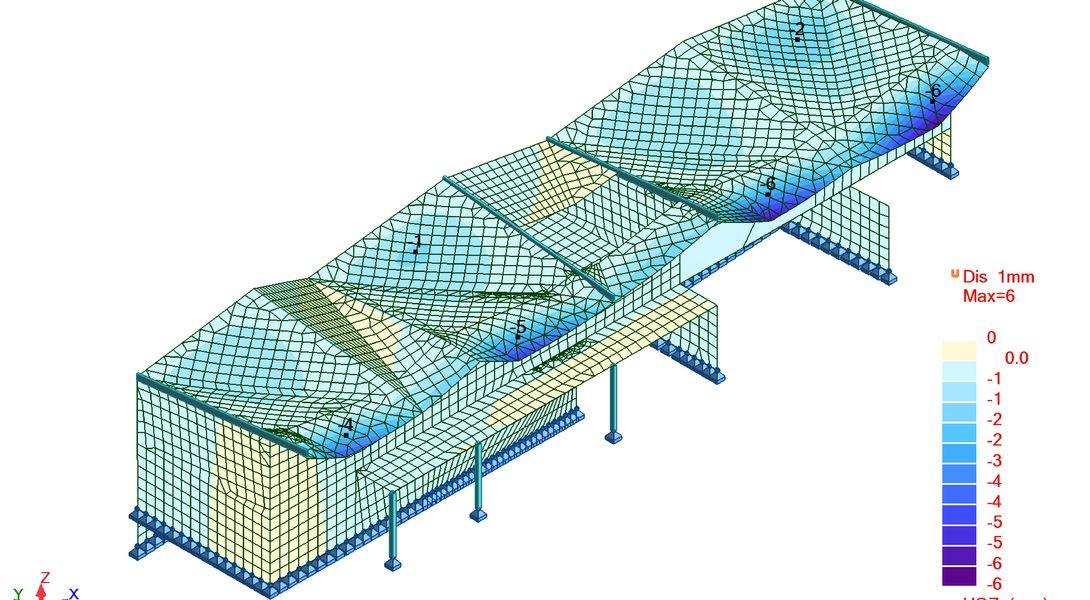
Architect: Hawkins\Brown
For: Hilden Grange Prep School
The prefabrication of the building in CLT ensured the speed of the build, a reduction in disruption to the school as a whole as well as providing a sustainable and sophisticated learning environment that expresses the materials and construction.
Detailed finite analysis of the timber structure and in depth knowledge of CLT construction were used to model the building and finesse the detail to remove unneeded ties to pitch roofs and superfluous structure to create an elegant solution.
Related Projects

Stowe School, The Howden Design Technology Engineering Centre
More than just classrooms and workshops, the building provides an environment that encourages curiosity, sparks imaginat …
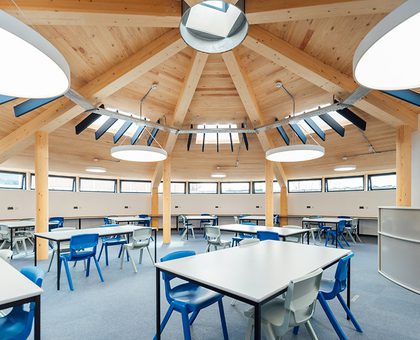
St Bede’s Catholic College
The cedar clad octagonal timber structure features exposed glulam beams and cross-laminated timber floor and roof. The b …
