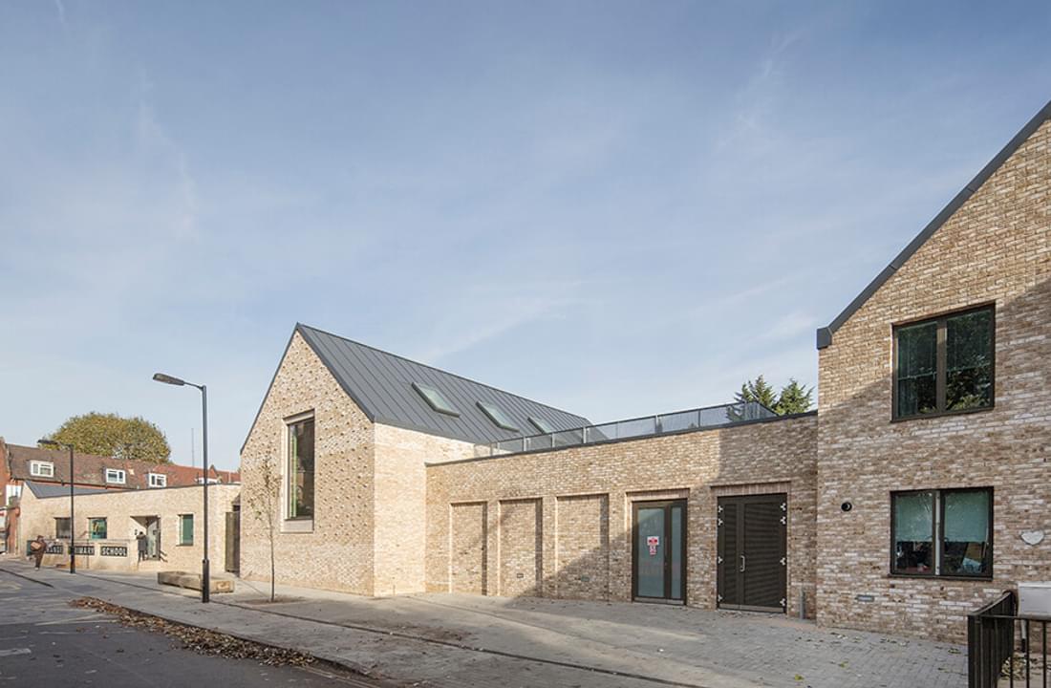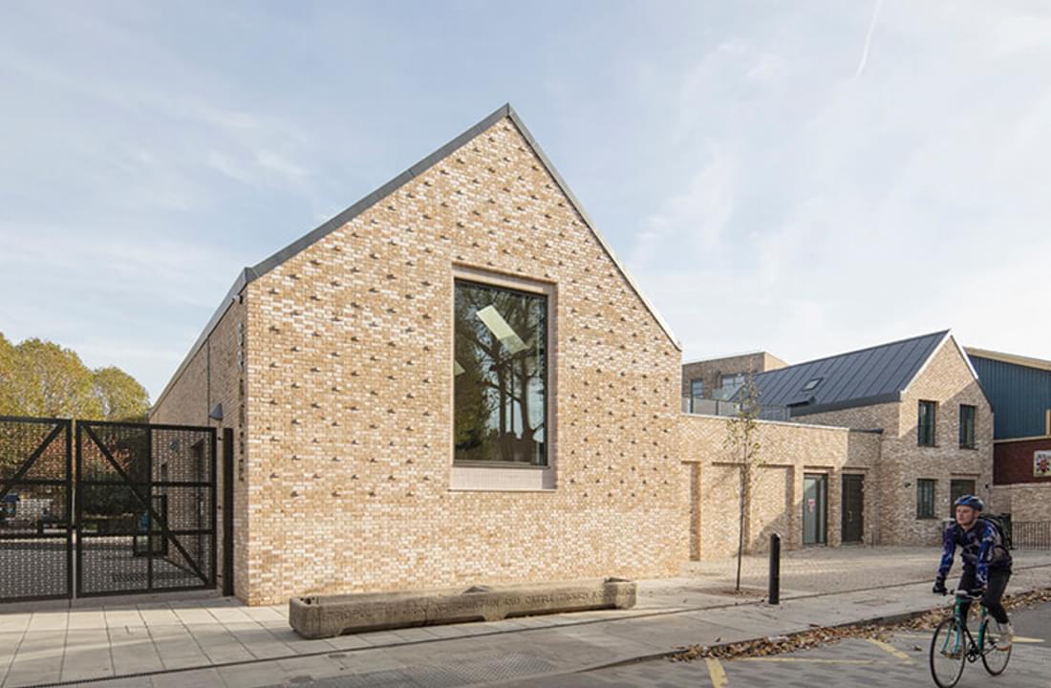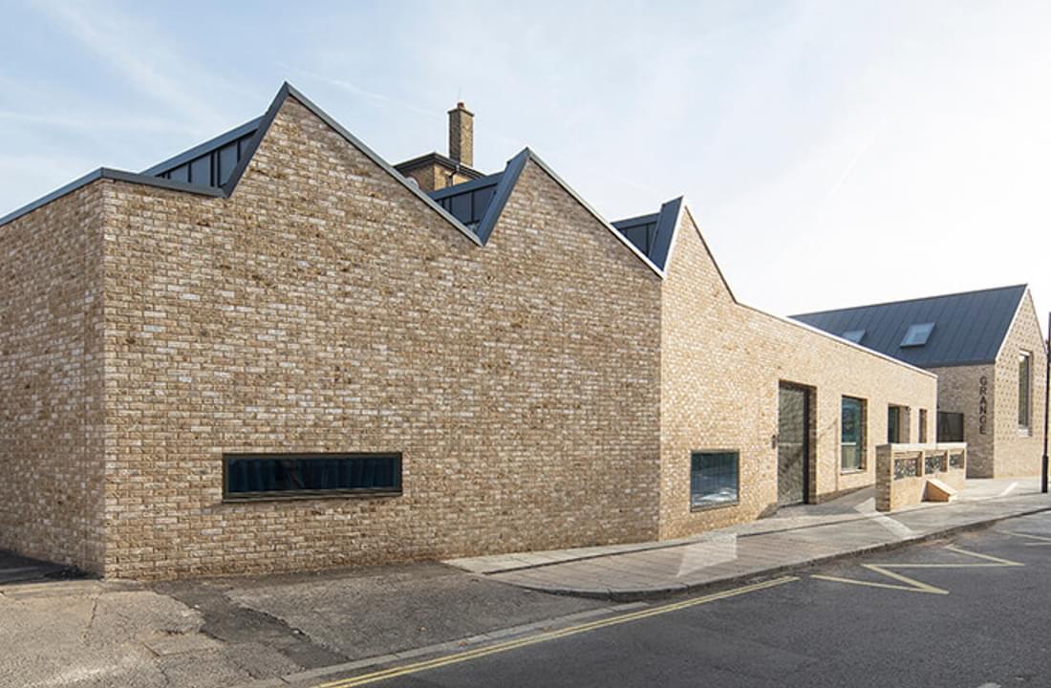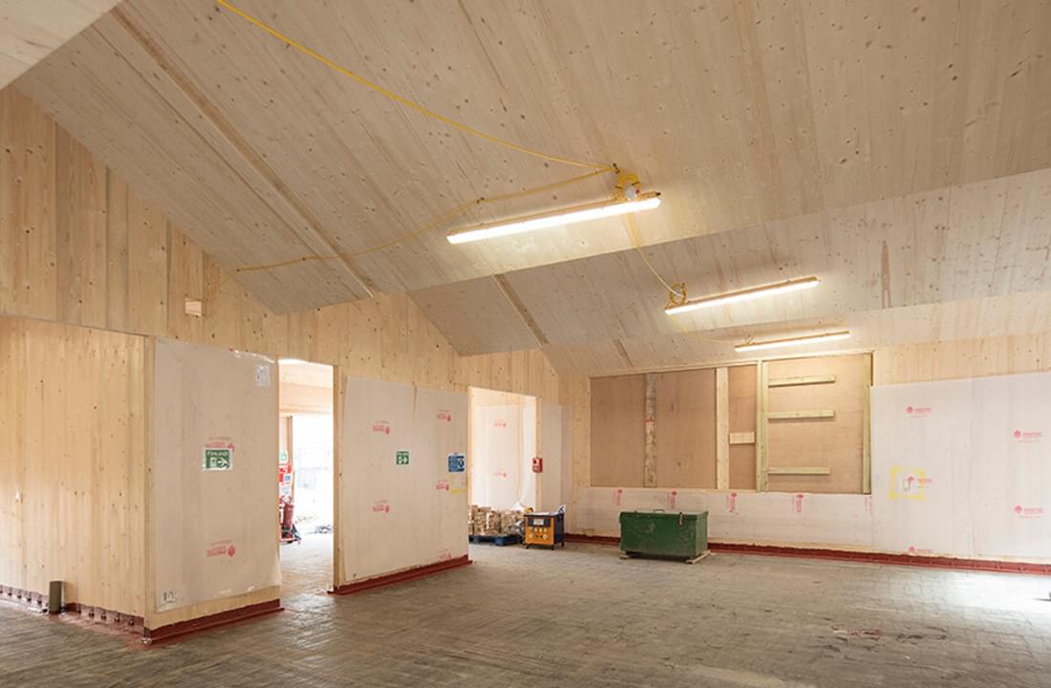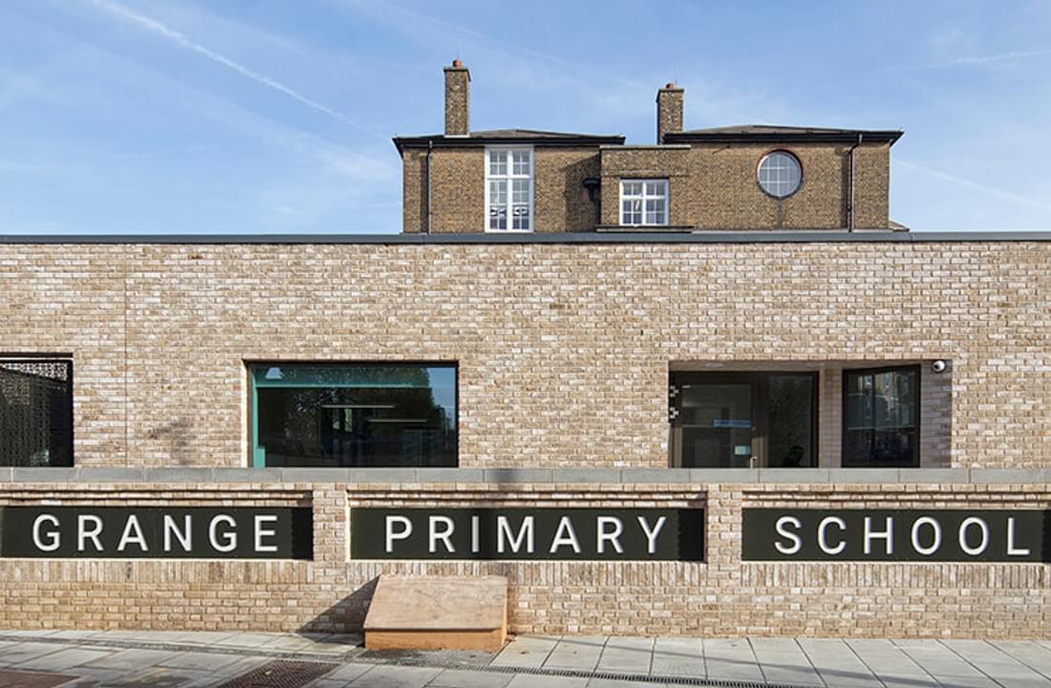Some Projects
How to bring out the best of CLT in classroom spaces
The Grange Primary School, Southwark, London
An extension to an existing primary school to increase intake from 1.5 to 2FE. The new build CLT structure creates a new street front as well as providing a hall space for the school.
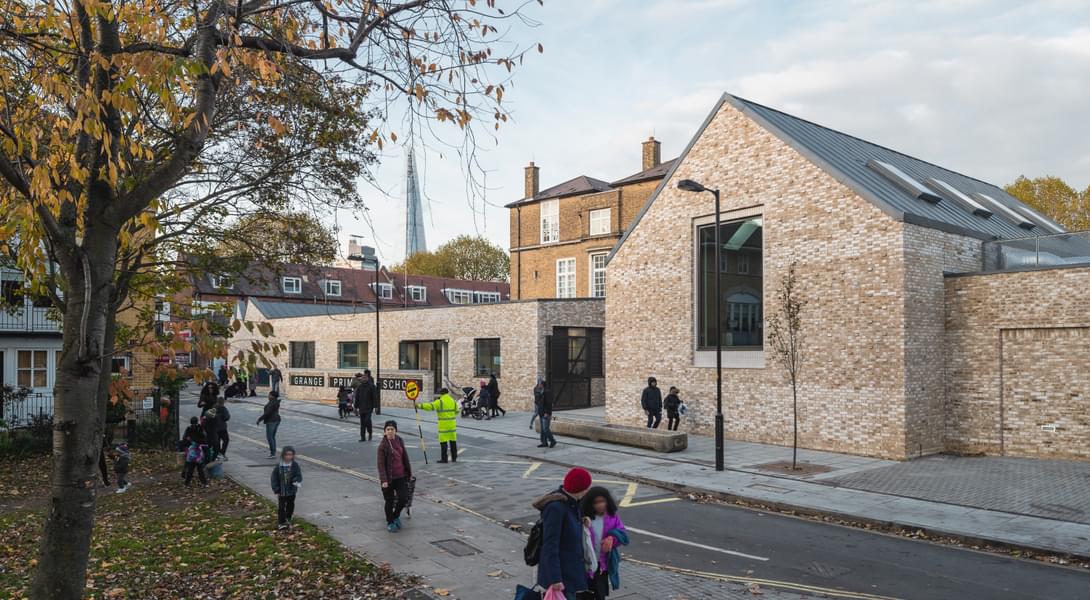
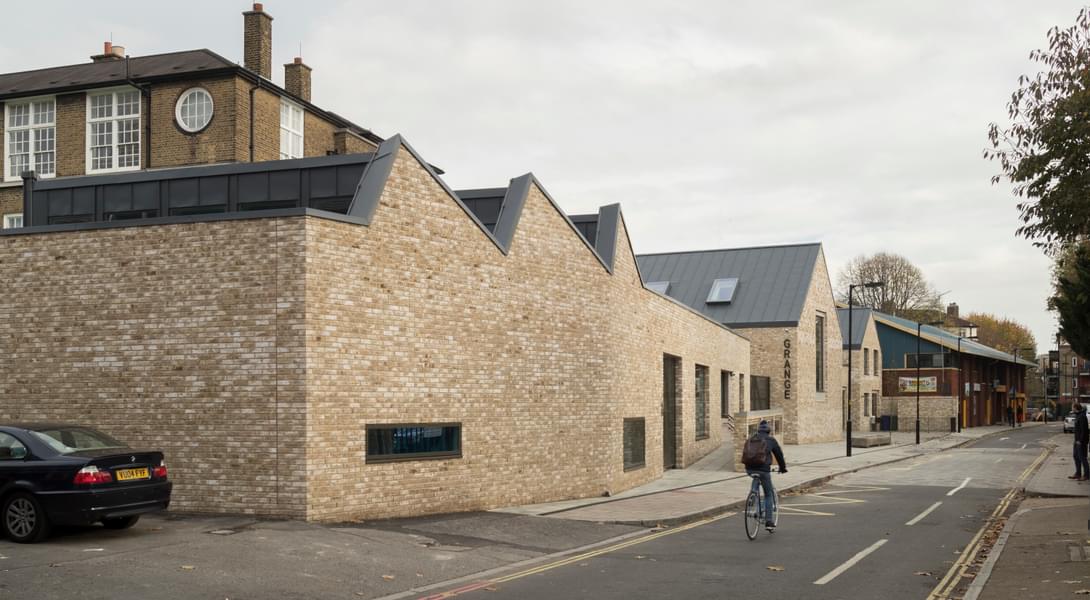
Architect: Maccreanor Lavington Architects
For: London Borough of Southwark
The saw tooth elevation of the CLT building fronts the road, designed to give clear span teaching spaces and modern high quality teaching environment.
The building is carefully designed and detailed to make use of panelised CLT properties allowing it to span as an inclined beam and removing the need for ties across the duopitched roof space, keeping the hall decluttered and open.
Related Projects

Stowe School, The Howden Design Technology Engineering Centre
More than just classrooms and workshops, the building provides an environment that encourages curiosity, sparks imaginat …
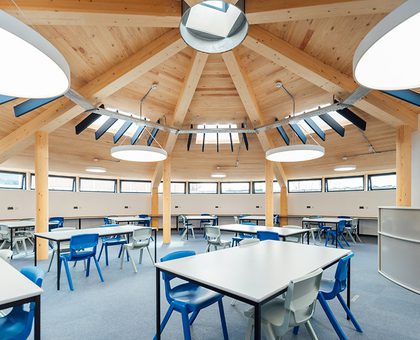
St Bede’s Catholic College
The cedar clad octagonal timber structure features exposed glulam beams and cross-laminated timber floor and roof. The b …
