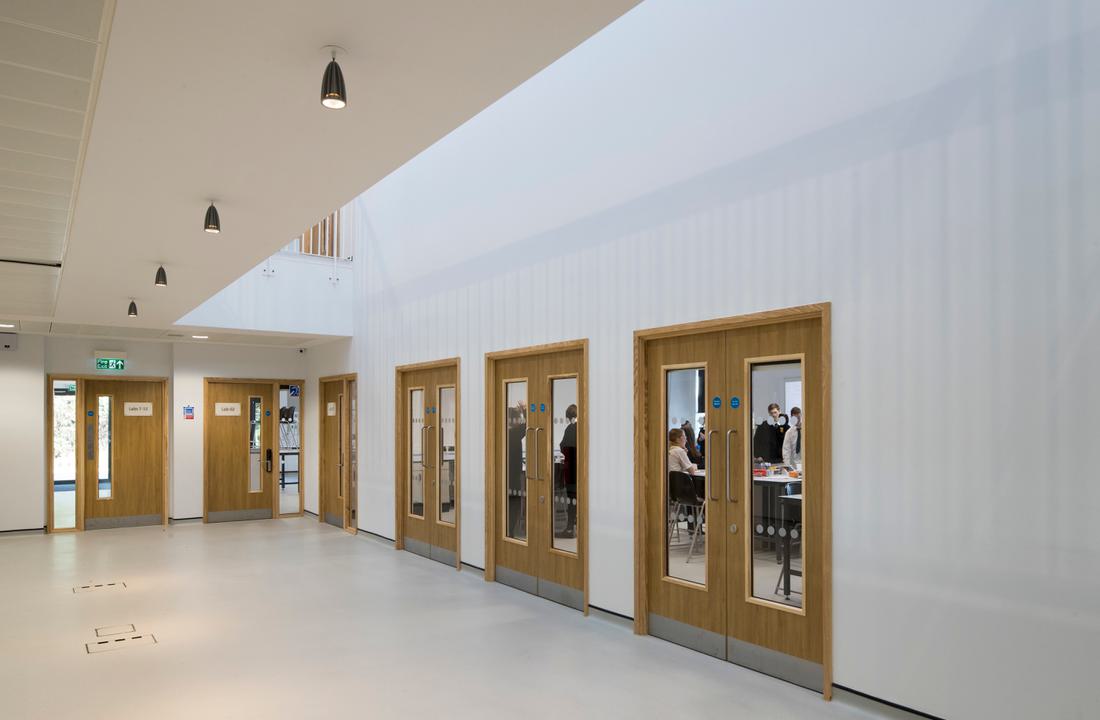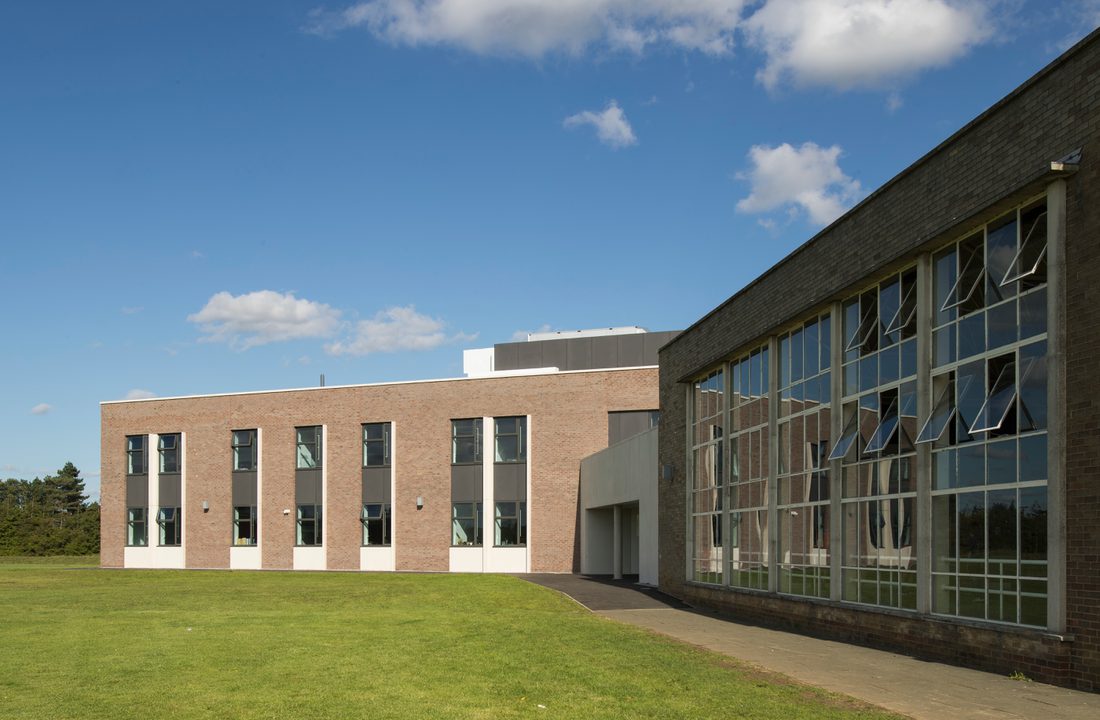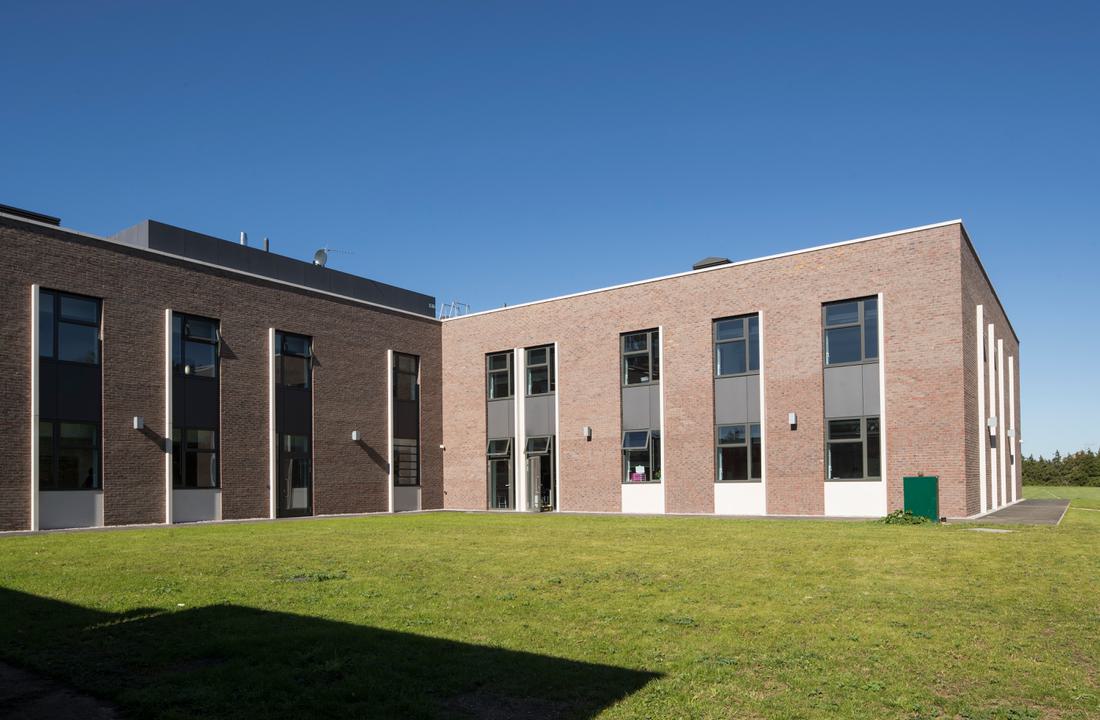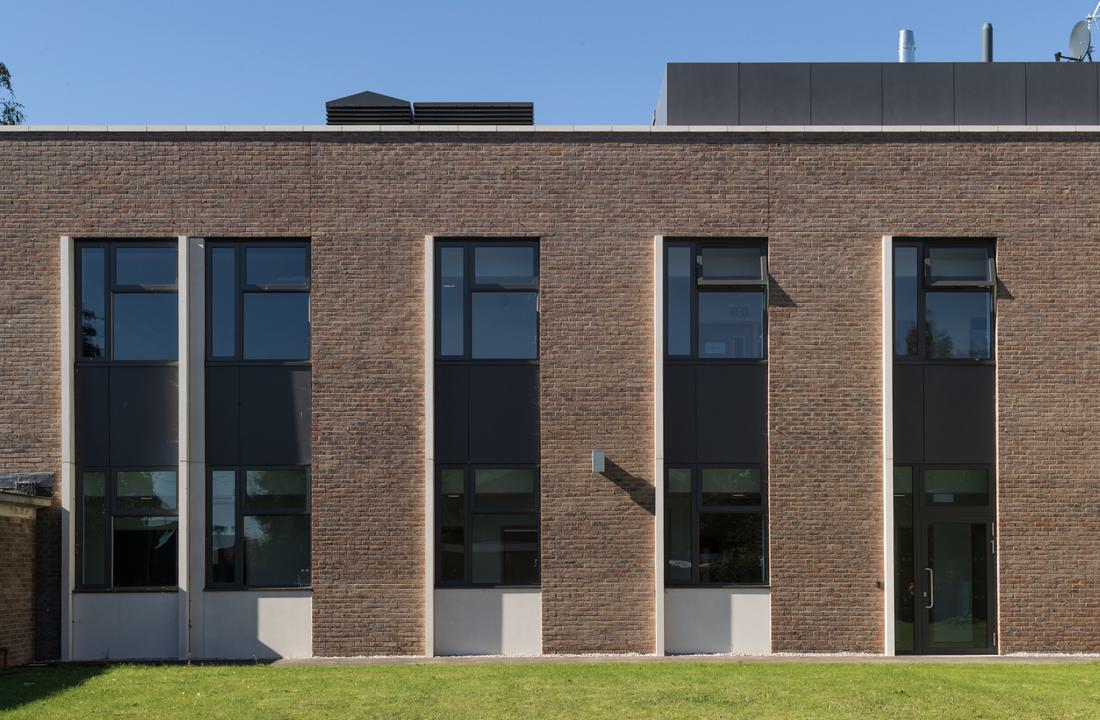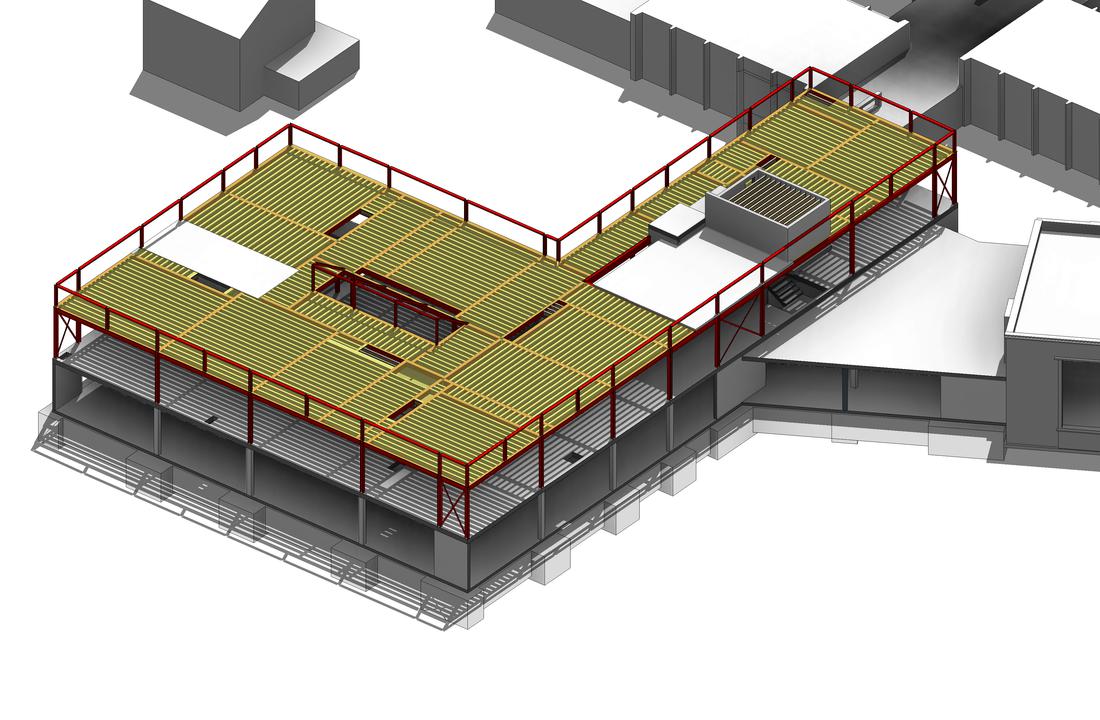Some Projects
Lovely soffits, reduced material use and thermal mass
Stratton Upper School, Biggleswade, Bedfordshire
A two-storey extension housing a new science block linked back to the main school building, allowing for the expansion of the school from 1,240 to 1,650 pupils.
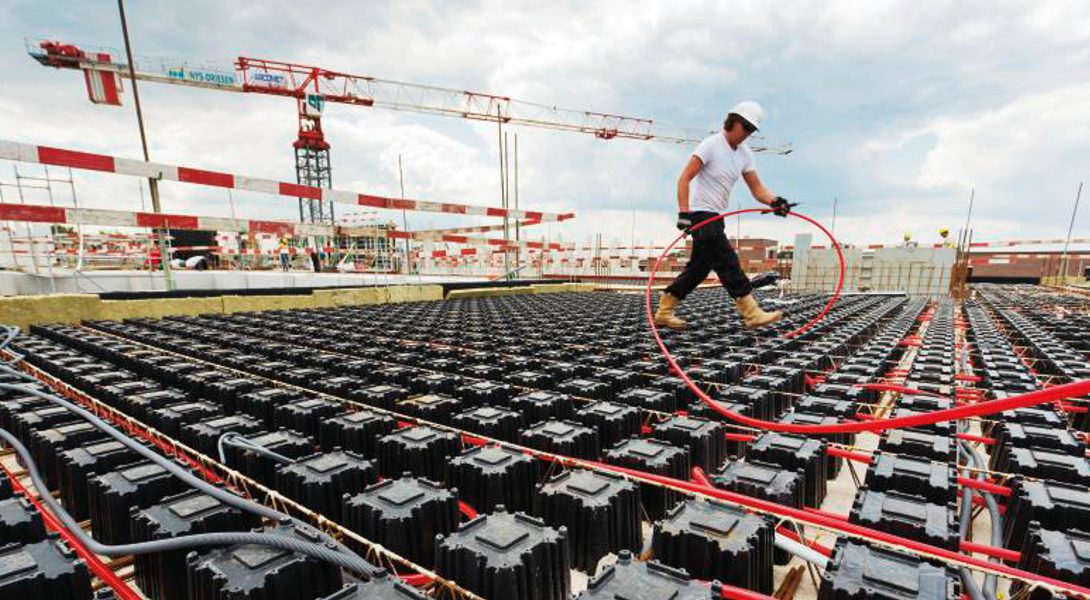
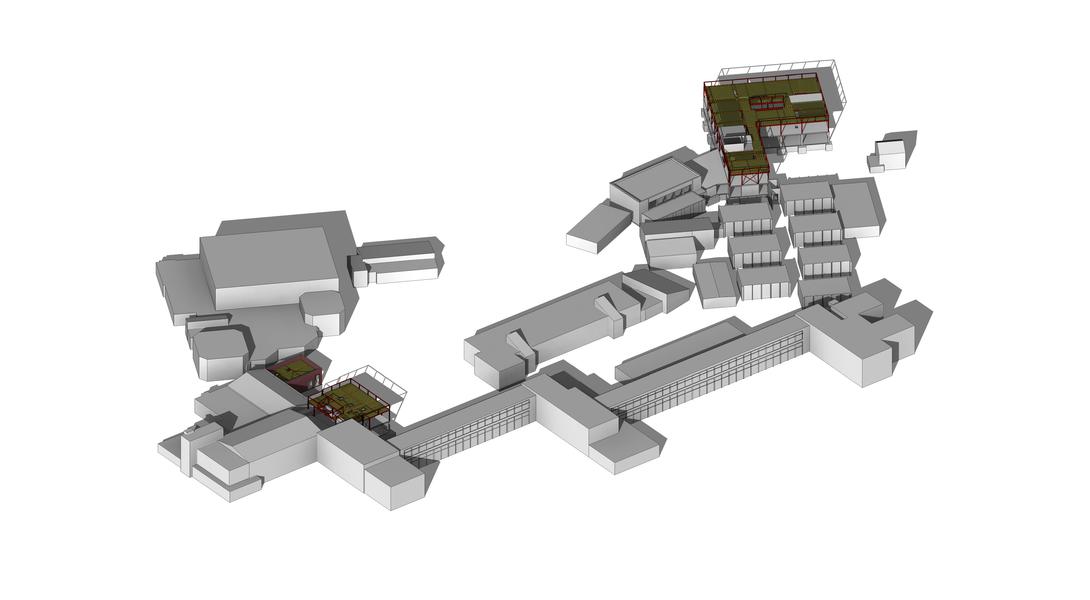
Architect: Penoyre & Prasad
For: Stratton Upper School
To provide greater acoustic separation between floors the building is RC frame to 1st floor with a lighter weight steel and timber structure above. The exposed soffit of the underside of the first floor was utilised for thermal mass and easy service distribution.
The project was the first UK use of Airdeck, a novel form of construction that provides voids to the concrete slab. The system led to a 30% reduction in slab weight, tipping the project back on to shallow footings from piled foundations. Additionally, it provided a high quality concrete soffit and quicker, cleaner construction having utilised offsite prefabrication.
Related Projects

Stowe School, The Howden Design Technology Engineering Centre
More than just classrooms and workshops, the building provides an environment that encourages curiosity, sparks imaginat …
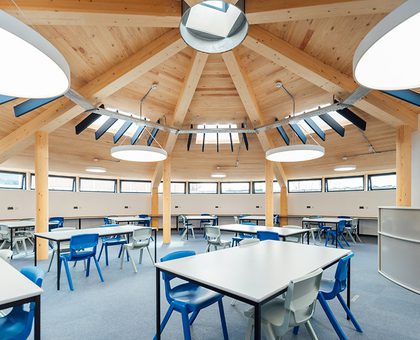
St Bede’s Catholic College
The cedar clad octagonal timber structure features exposed glulam beams and cross-laminated timber floor and roof. The b …
