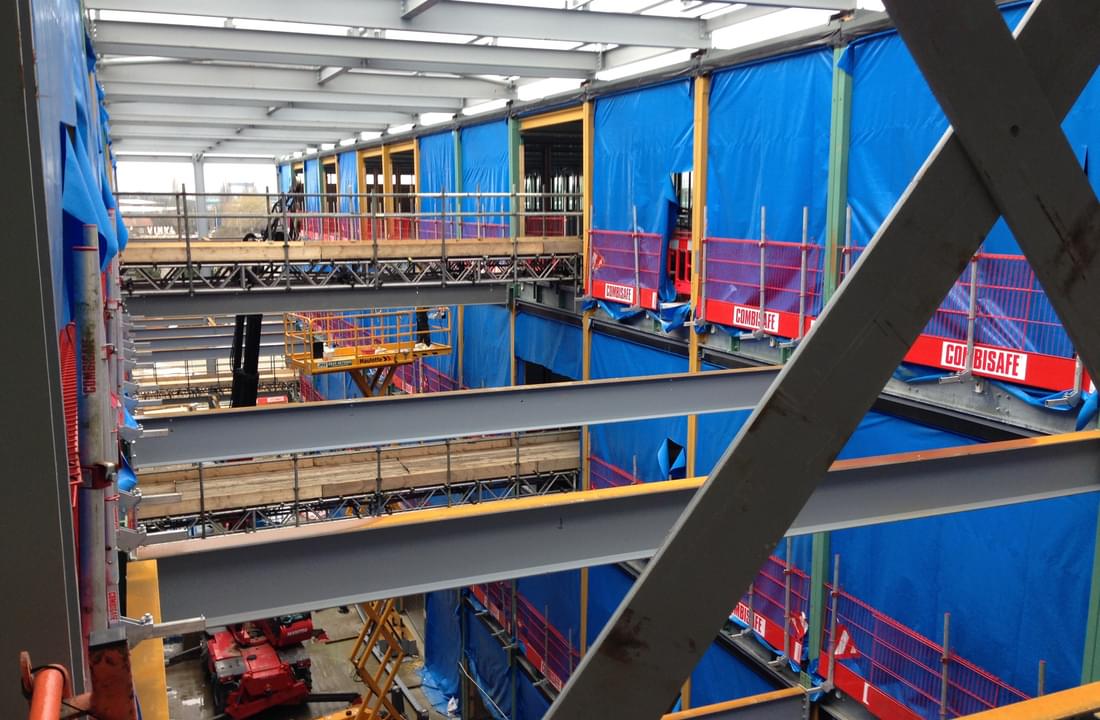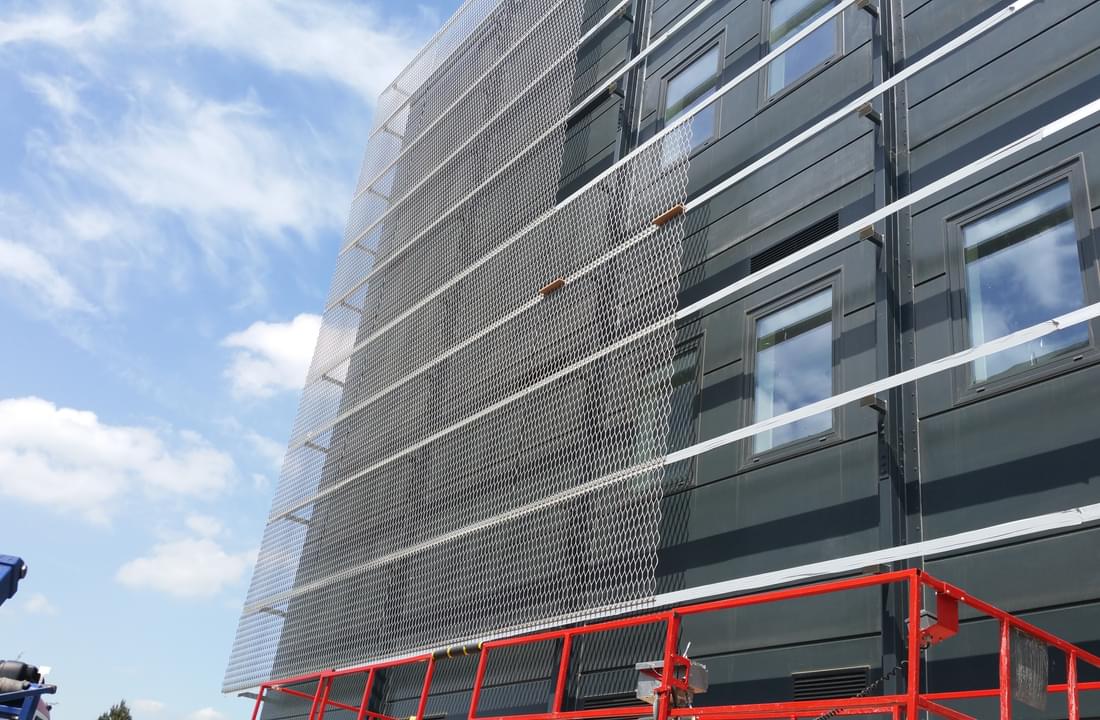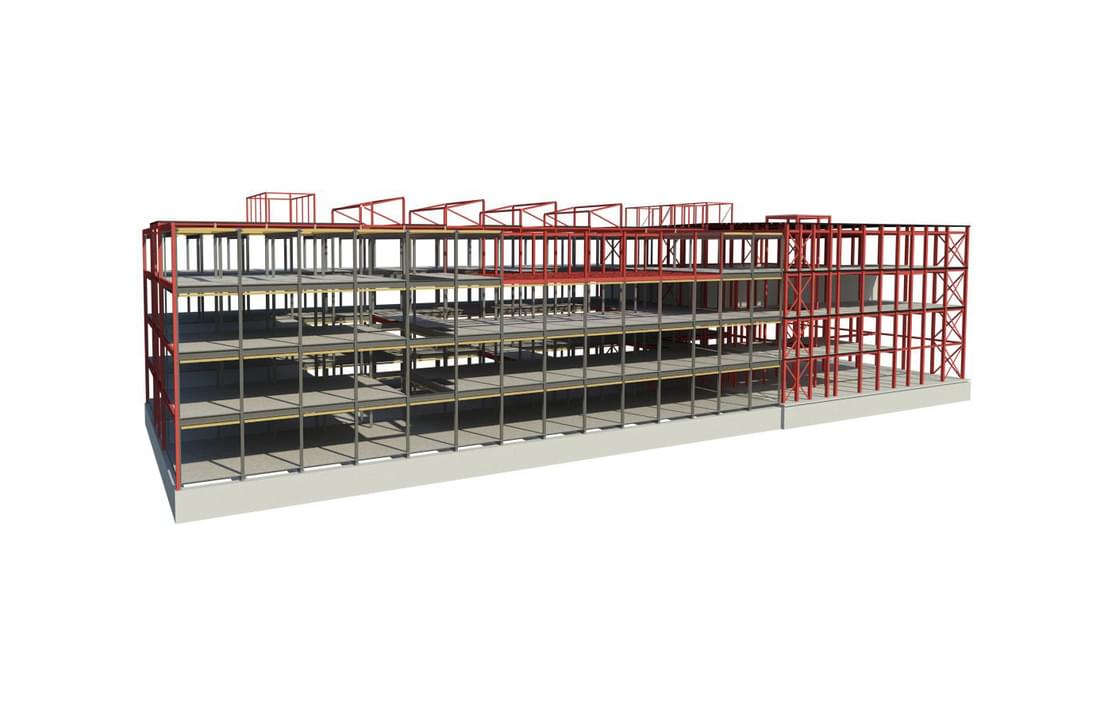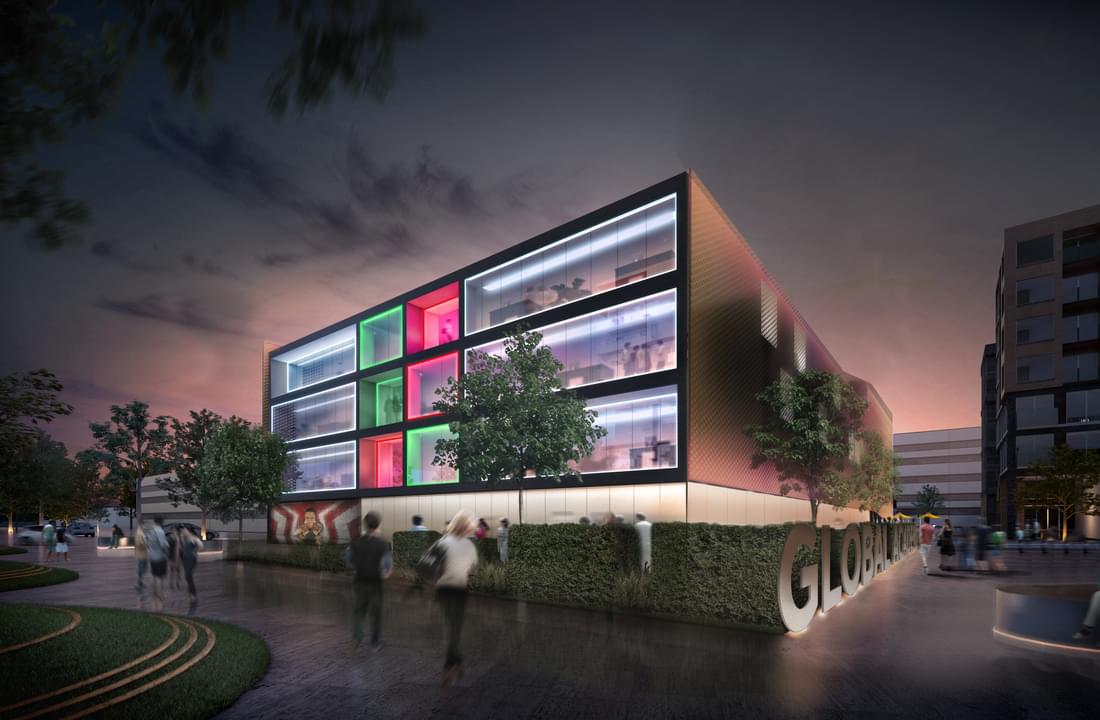Some Projects
How to unlock the potential of combining modular and traditional forms
Global Academy, Hayes, London
A new modular built 800 place academy for 14 to 19 year olds, focussed on media and entrepreneurship.
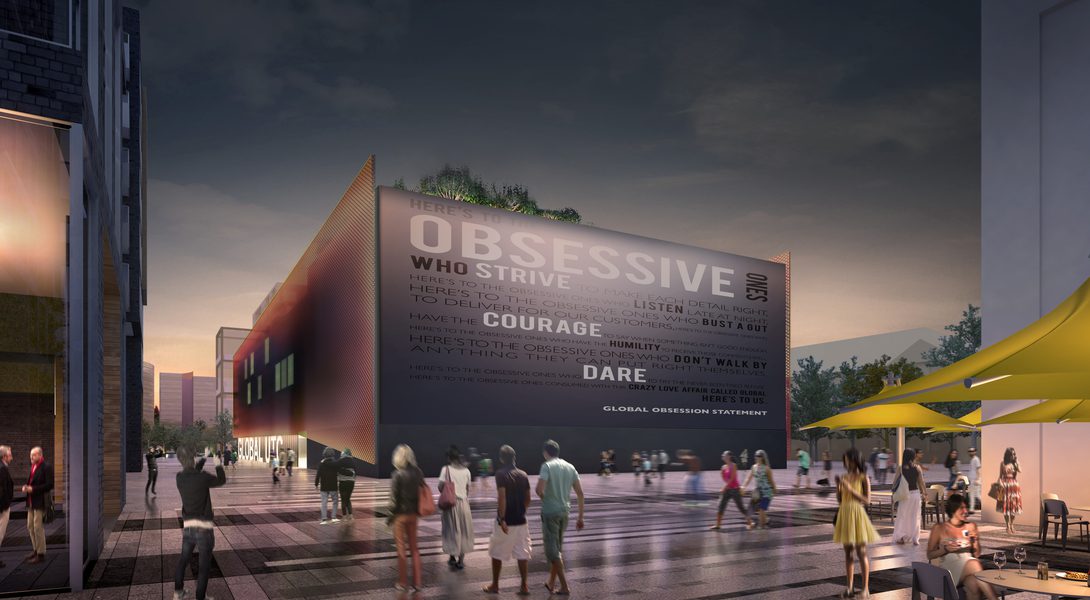
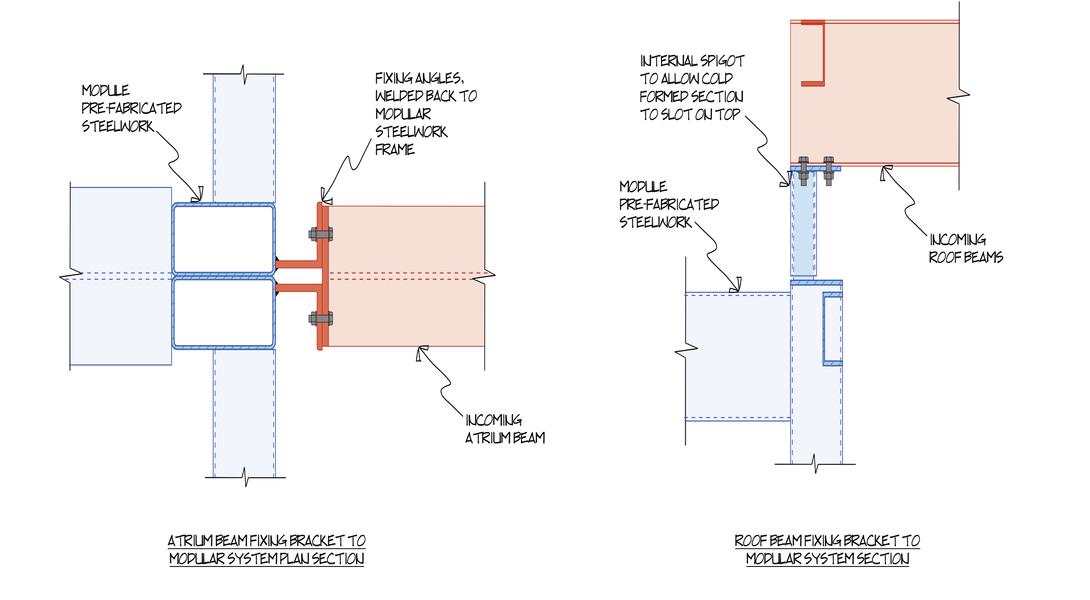
Architect: Surface to Air Architects
For: Yorkon / Global Academy
The building is arranged over 4 floors and designed around a large roof lit atrium, creating dynamic internal circulation space and providing the college with good passive supervision.
Working closely with Yorkon, the modular contractor, Engenuiti were able to redesign parts of the system to avoid double structure and allow the modular system to take the atrium roof loads. With the design team we have developed a design concept based on a hybrid modular which maximizes off-site construction, creates efficient floorplates, minimising cost and delivery programme risks.
Related Projects

Stowe School, The Howden Design Technology Engineering Centre
More than just classrooms and workshops, the building provides an environment that encourages curiosity, sparks imaginat …
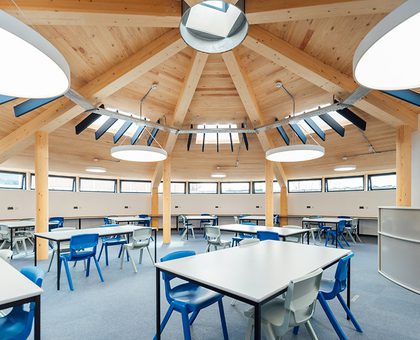
St Bede’s Catholic College
The cedar clad octagonal timber structure features exposed glulam beams and cross-laminated timber floor and roof. The b …
