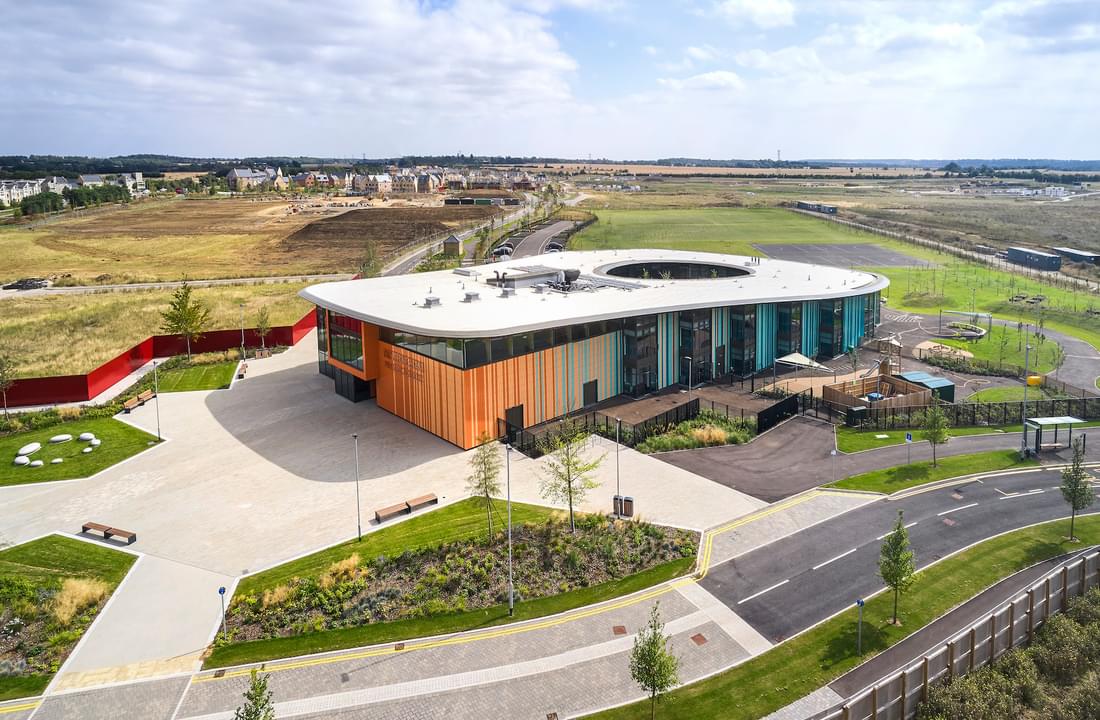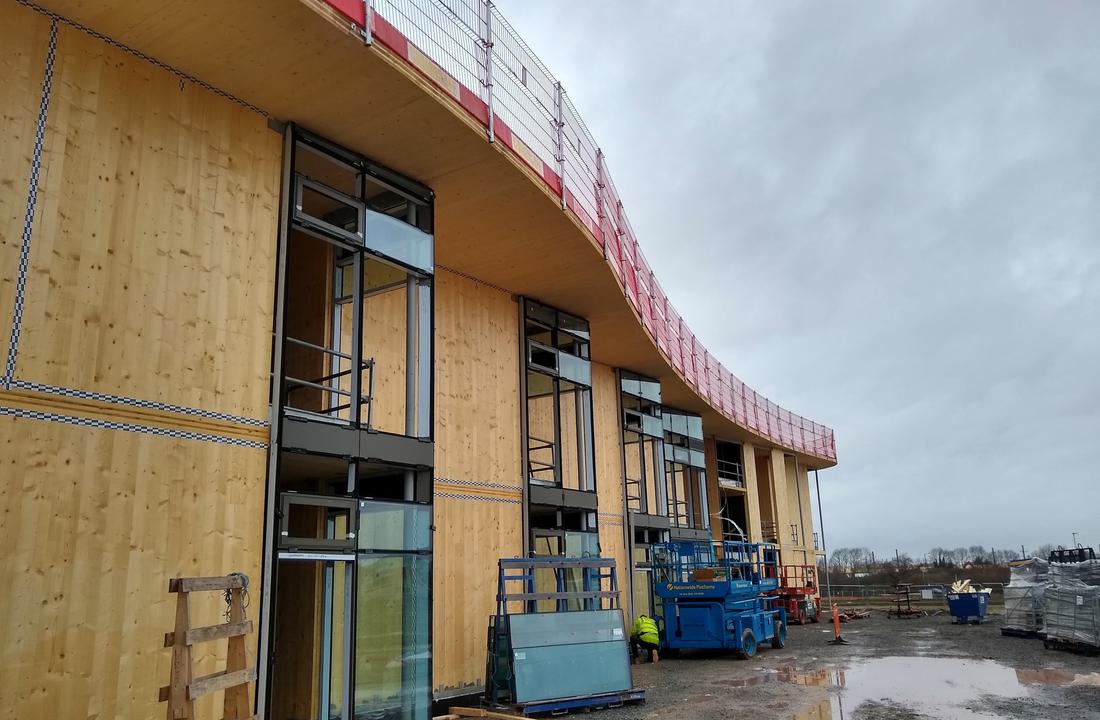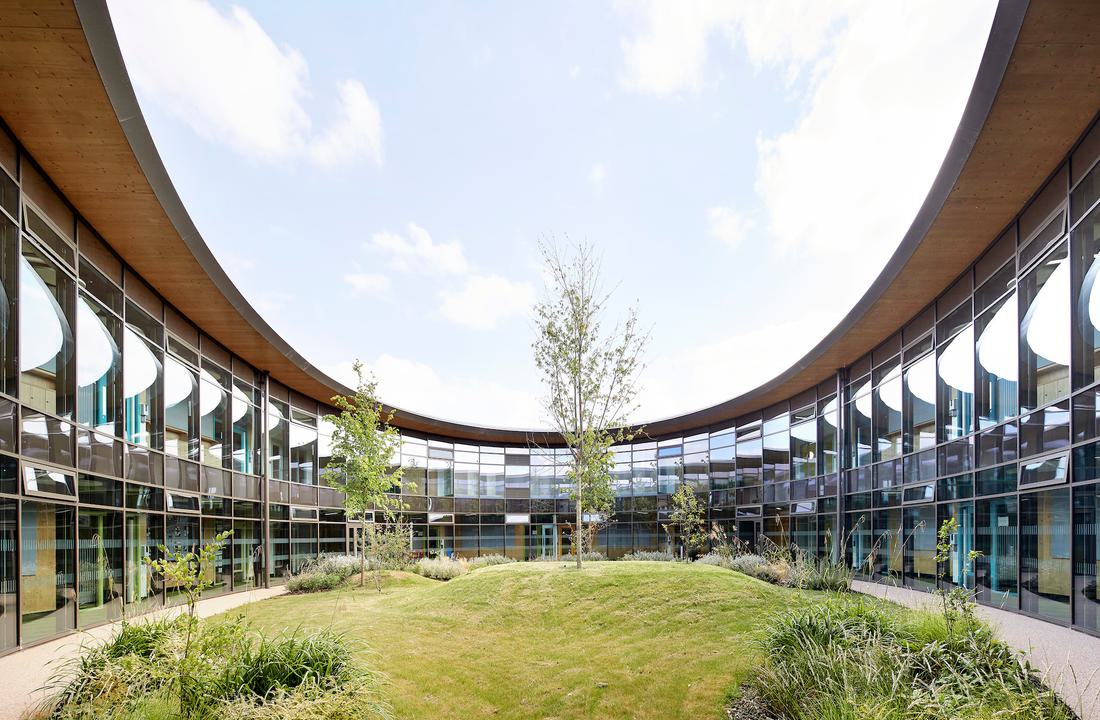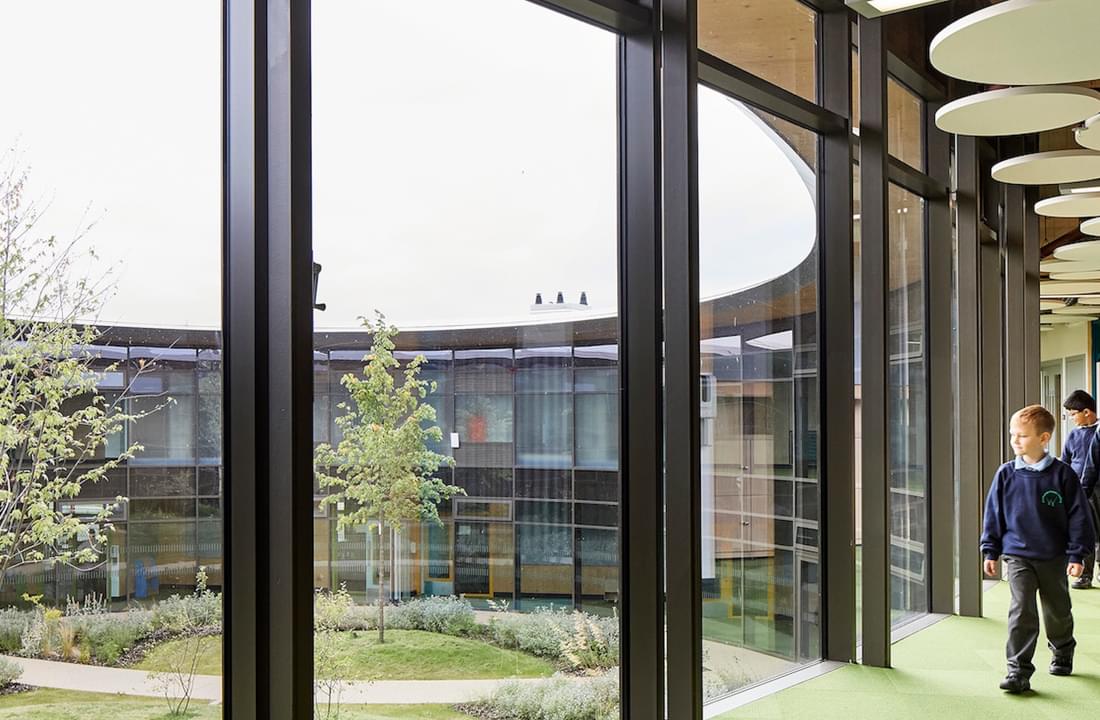Some Projects
A school building that prioritises wellbeing and sustainability to provide an inspirational learning environment.
Wintringham Primary Academy
An award winning and pioneering school with a design which prioritises natural light, ventilation and its cross laminated timber structure.

Architect: dRMM
For: Cambridgeshire County Council & Diamond Learning Partnership
Wintringham Primary Academy - a three-form entry primary school for up to 708 children, is a prominent building on the public square and a natural focal point, which now plays an important role in establishing the Wintringham Park community.
The design is organised as a school in the round with two stacked levels of classrooms arranged around a landscaped courtyard, known as ‘the grove’. Our close working relationship with dRMM and KLH allowed for collaborative innovation, which was key to realising the ambitious scheme, and resulted in an efficient and well-coordinated design that kept costs to a minimum.
The school was completed in 2020 after a construction programme of just 14 months during the pandemic. As structural engineers for the superstructure, we created a cross laminated timber (CLT) frame – which delivers low carbon credentials and given recent research results, is likely to create a more nurturing environment conducive to learning.
Forming the roof in CLT allowed for a thinner overhang compared to steel and avoided complex temporary works required for concrete. Due to the overhang varying in length, and the support line following the curved form of the building, complex finite element (FE) analysis was required to determine the actual deflections of the CLT roof panels and ensure they remained within the required limits.
The sports hall’s east elevation required a continuous glazed strip just under roof level to provide natural light to the hall. Responding to this design requirement from dRMM, we worked with KLH to develop a prefabricated glulam beam and tapering stub column section where the stub column was fixed to the beam via a 90o finger joint. This eliminated the need for the column to continue to the foundations – it could instead gently rest on the head of the CLT wall under the glazing strip due to the moment capacity of the finger joint.
Since its completion, Wintringham Primary Academy has been awarded the RIBA East Regional Award, and the RIBA East Sustainability Prize, and has been Highly Commended for the Structural Timber Awards - Project of the Year.
Imagery: Hufton+Crow, Engenuiti
Related Projects

Stowe School, The Howden Design Technology Engineering Centre
More than just classrooms and workshops, the building provides an environment that encourages curiosity, sparks imaginat …
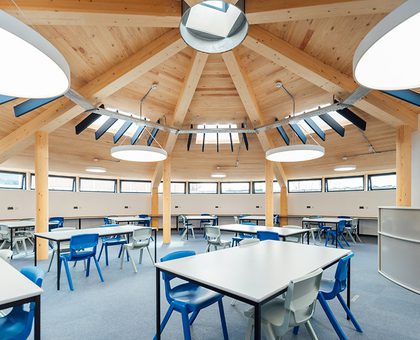
St Bede’s Catholic College
The cedar clad octagonal timber structure features exposed glulam beams and cross-laminated timber floor and roof. The b …
