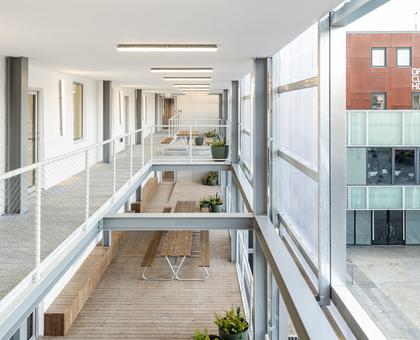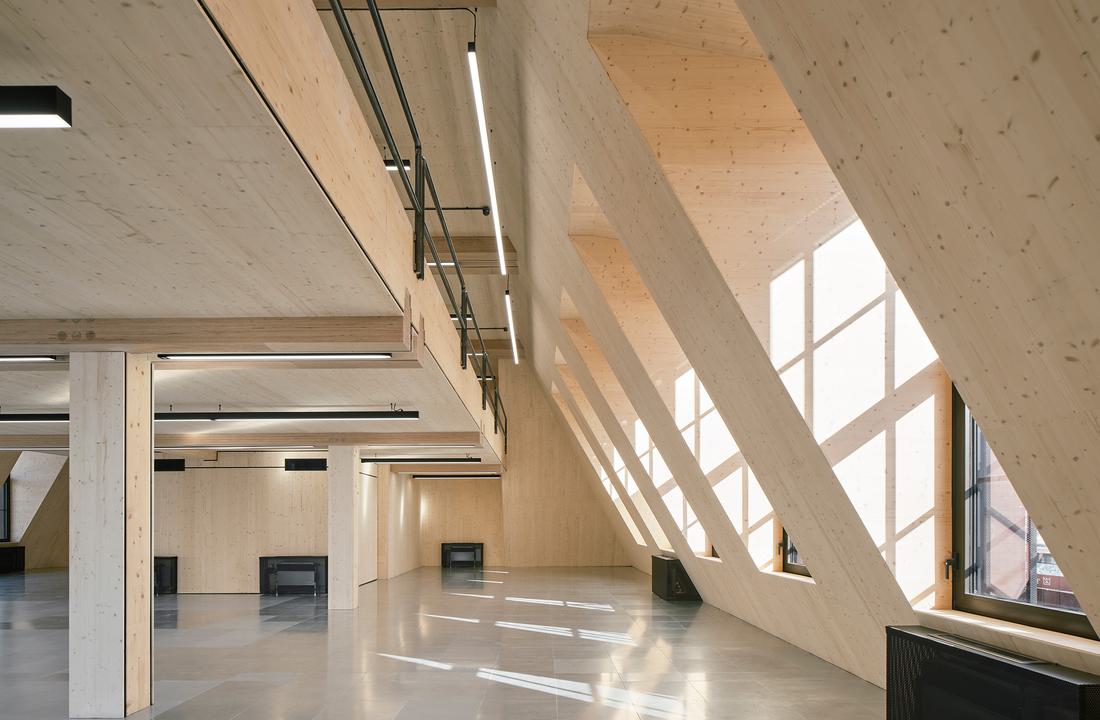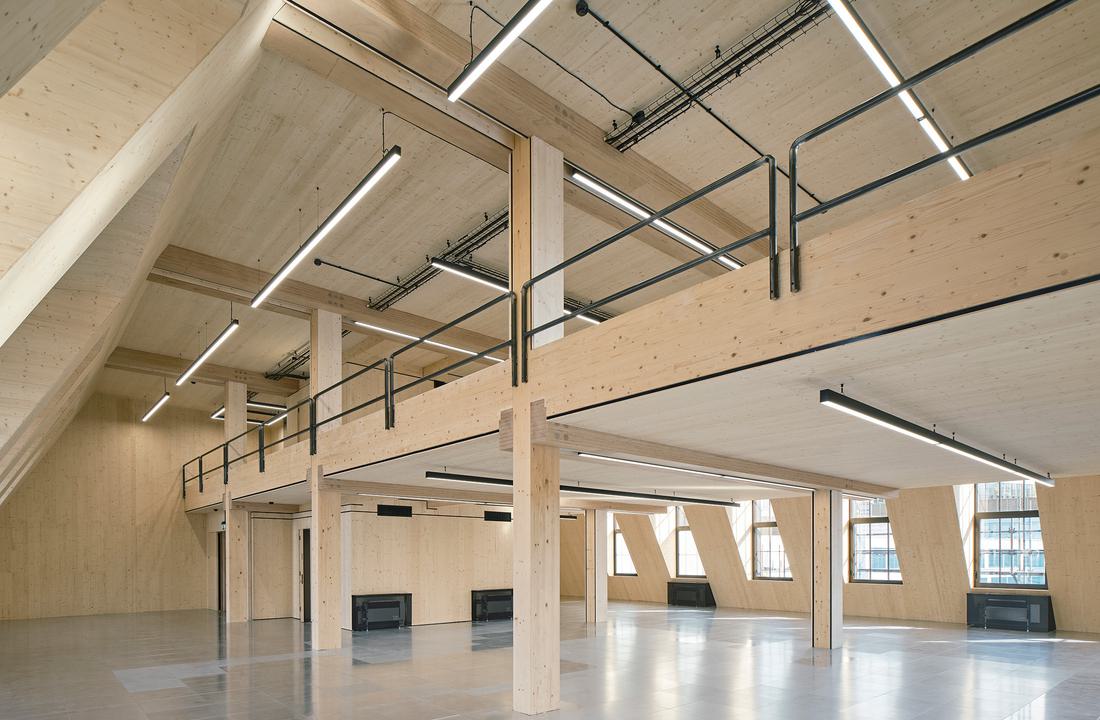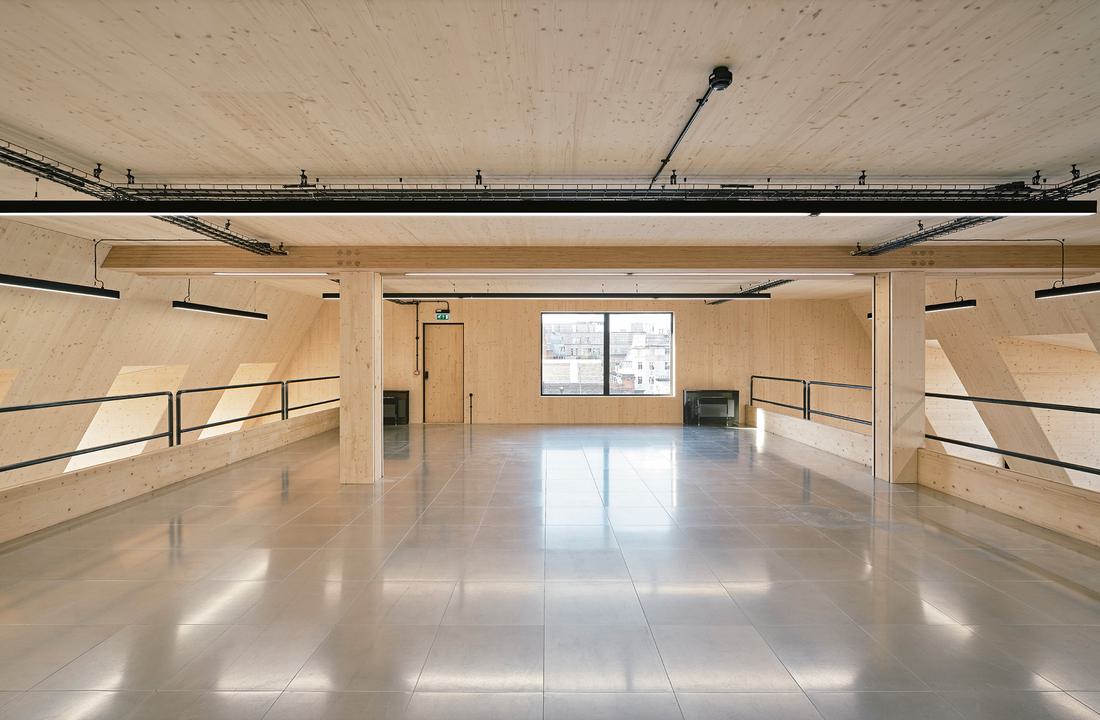Some Projects
An impressive two-storey timber extension to a historic office building
Greville Street, London
CLT and glulam form this sustainable extension to an existing building in the heart of London.
Architect: Groupwork + Amin Taha
For: Seaforth Land
As part of the works to renovate and re-purpose this historic office building in Farringdon, London, we used both our specialist timber expertise and our extensive experience working with existing buildings to design a two-storey timber rooftop extension.
The extension comprises an additional floor, and an additional mezzanine floor. Two internal glulam column lines support Baubuche beams at mezzanine and roof level, which in turn support cross-laminated timber (CLT) panels. CLT panels form perimeter walls, with the long elevations pitched to form a mansard with large windows.
The result is an impressive, sustainable and flexible office space.
Related Projects

Paradise - Lambeth, London
Developed with Bywater, Paradise combines design innovation with a strong low-carbon agenda and is the largest exposed m …

Bradbury Works, London
Creative framing and thoughtful detailing helped refurbish a Victorian office and provide an additional 500 square metre …

The Black & White Building, London
The simple appearance of this fully engineered timber office building belied its ground-breaking innovation. …


