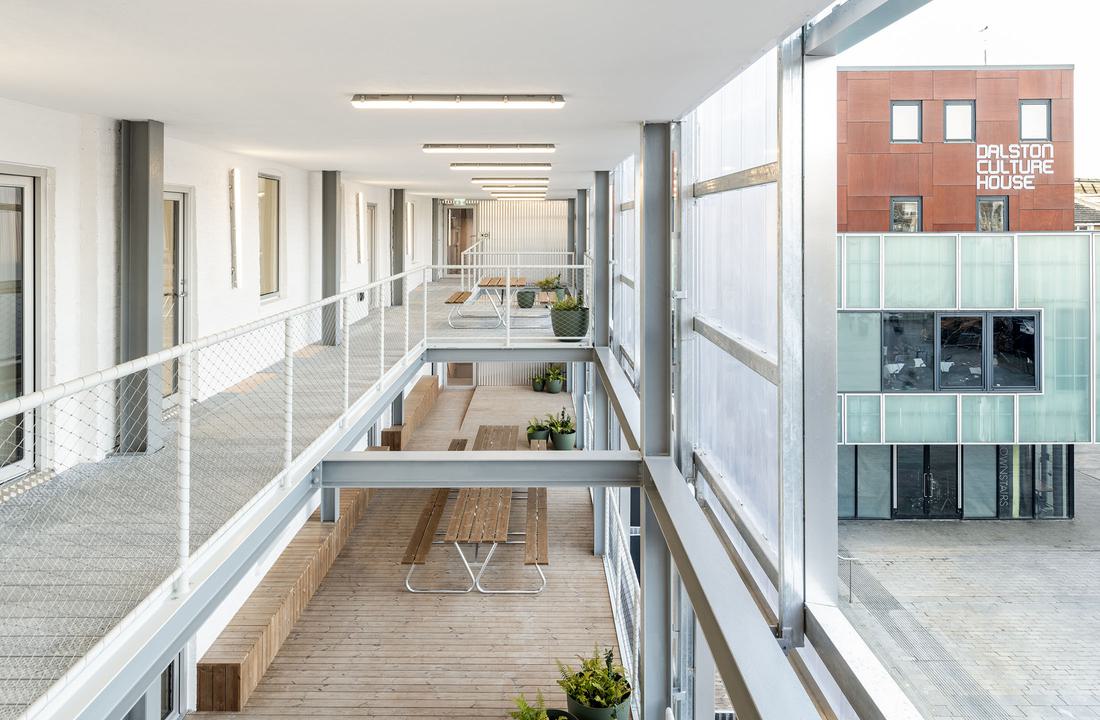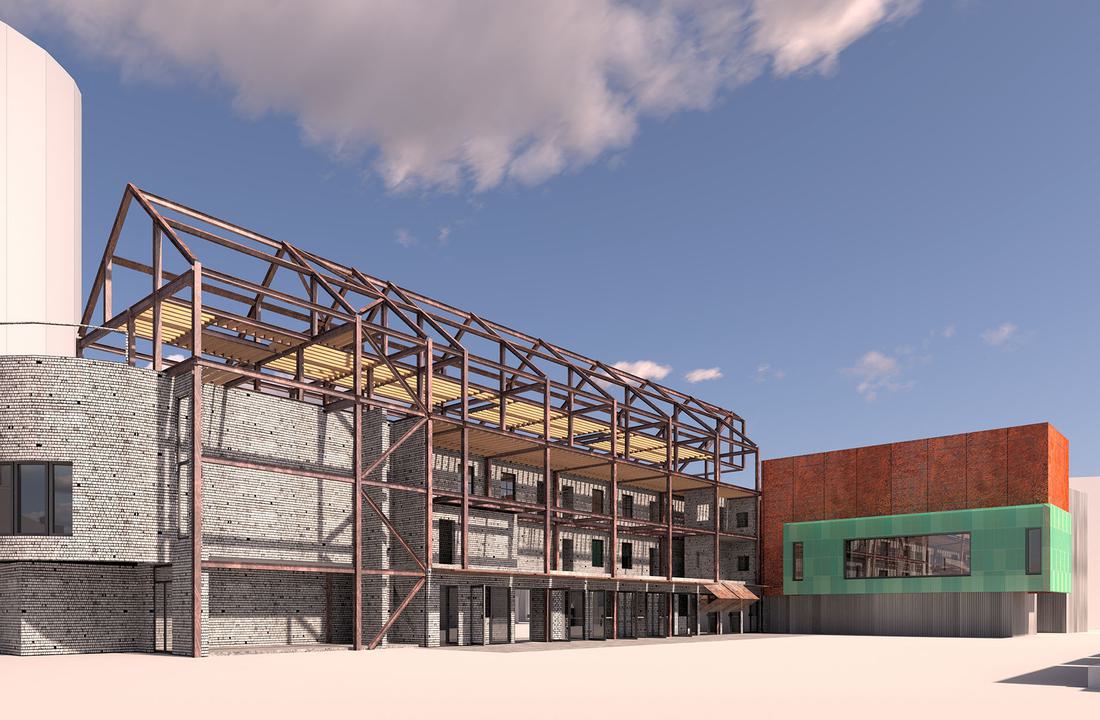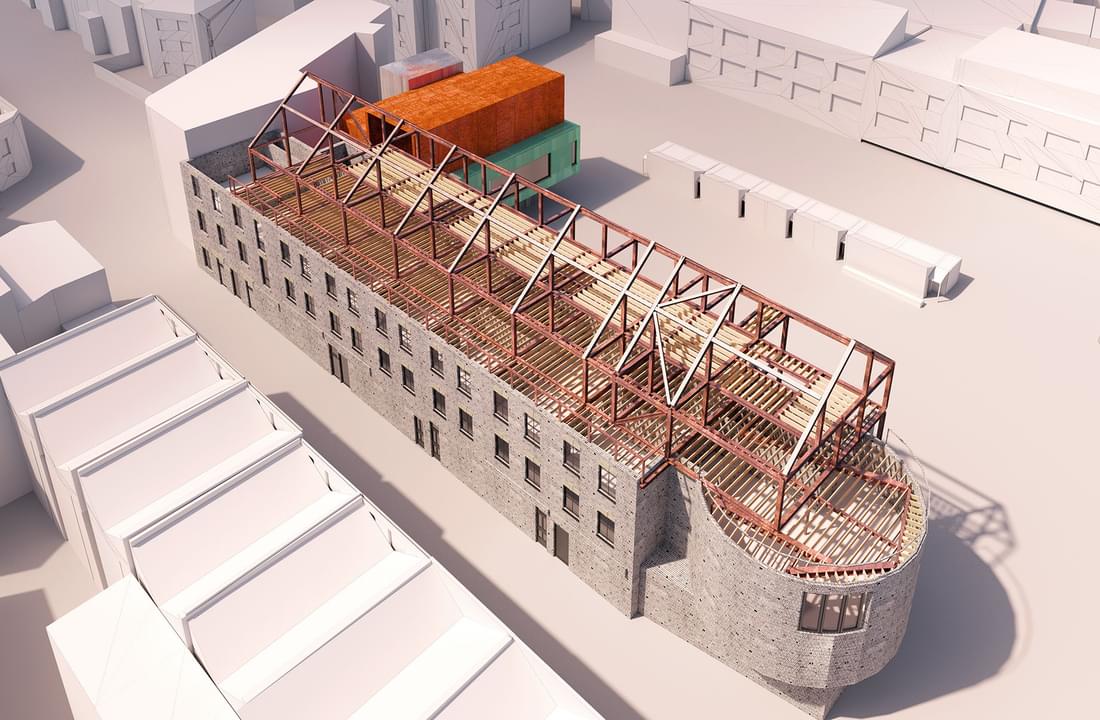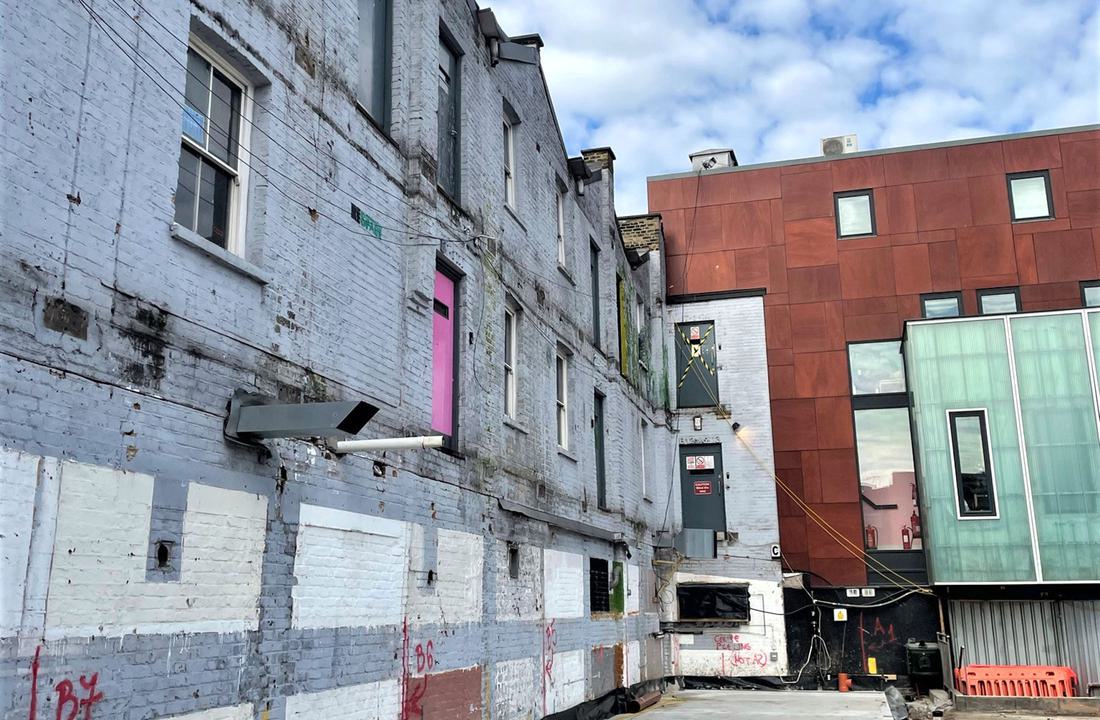Some Projects
Updating and Modernising a Key Community Asset
Bradbury Works, London
Creative framing and thoughtful detailing helped refurbish a Victorian office and provide an additional 500 square metre of affordable workspace in a two-storey vertical extension.
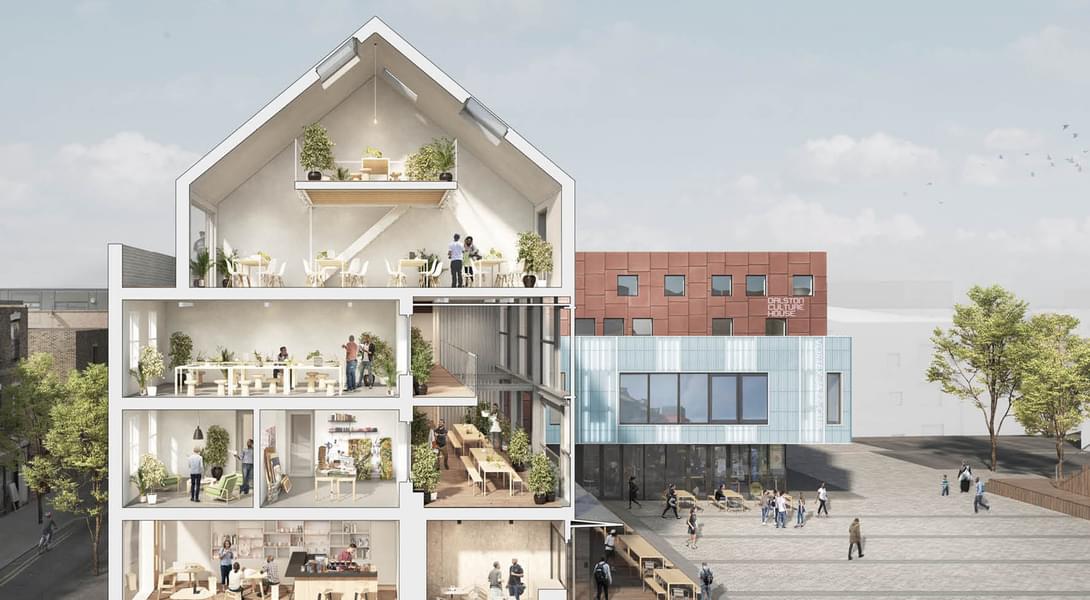
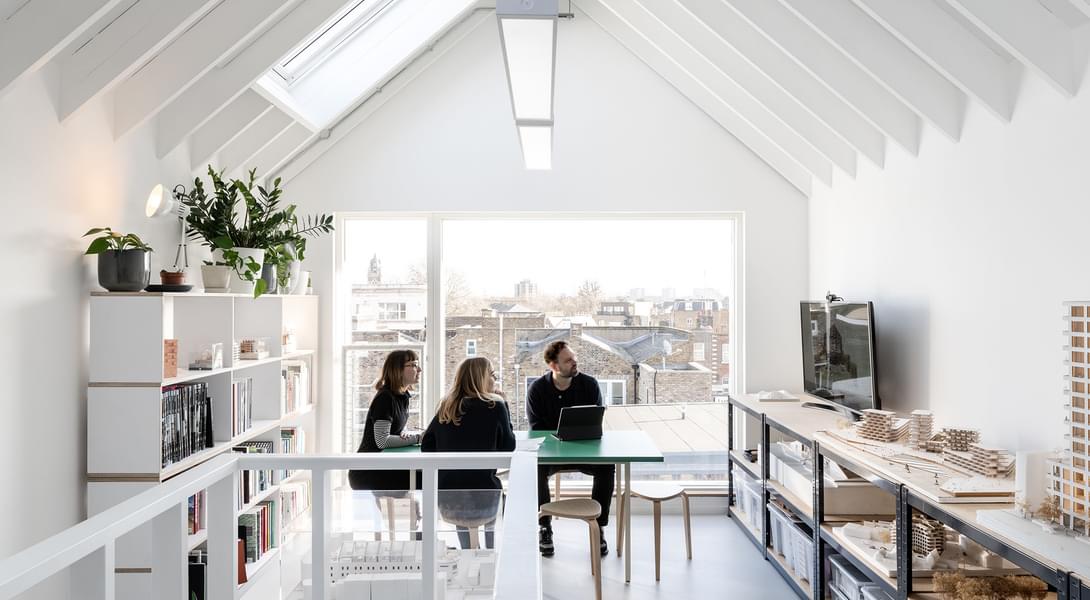
Architect: Y/N Studio
For: Hackney Cooperative Developments
The basic form of the building is consciously 'shed like’ and we like the flexibility that this simple approach can offer to the building in the future; no internal partitions are load bearing on the top floor meaning the spaces can be reconfigured easily Alex Smith, Founding Director, Y/N Studio
Bookended by two Jazz venues, and forming one edge of the social hub that is Gillet Square, the Bradbury Street workspaces and ground floor retail are an important fixture in the Dalston community. The project brief was to increase floor area and modernise the building while maintaining a sense of connection with the square and those who use it.
To provide additional floor space, the existing three storey structure was stripped back to allow a new 3rd floor and mezzanine to be built. In order not to overload the existing building, we designed a steel frame that wraps up and over the existing structure and is propped by the masonry party walls. This frame forms the new walkways and meeting areas.
At each end, we dealt with the challenges of extending an existing building by cantilevering the western end and designing a grillage that allowed for careful load sharing onto the existing eastern 'Drum' building.
The external walkways and aesthetic quality of the new building was a key driver in design. The industrial style steelwork of the 1st and 2nd floors were exposed, which required thoughtful consideration of the elements, connections and interfaces with secondary and existing structure in order to develop an elegant structural solution.
Related Projects

Outernet, St Giles Circus, London
“This is the most epic space for storytelling I’ve ever seen.” Ridley Scott …

The Pavilion, Hardman Square, Manchester
A four-storey timber pavilion bar and restaurant and the new home of the Ivy in the heart of Manchester. …
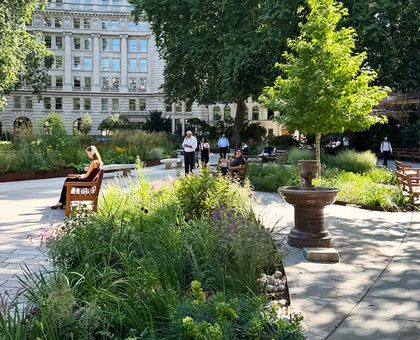
Finsbury Circus Gardens
The Square Mile’s largest green space, has been returned to public use following its temporary role in the construction …
