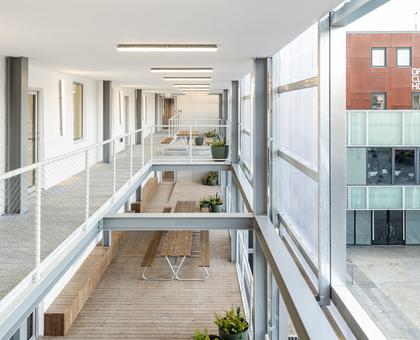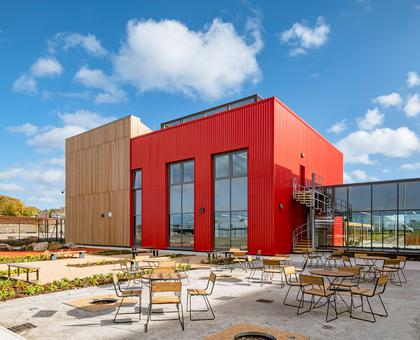Some Projects
Championing wellbeing and sustainability in office design
Paradise - Lambeth, London
Developed with Bywater, Paradise combines design innovation with a strong low-carbon agenda and is the largest exposed mass timber office in London to date.
Architect: Feilden Clegg Bradley Studios
For: Bywater Properties
“Paradise is everything we hoped for and more. This is us rethinking what a central London development can be, not just in form, but in feeling. A place where sustainability, community and creativity don’t just co-exist, they drive everything. Paradise is timber-led, design-forward, and proudly different. It’s rare to get the chance to shape something this meaningful. Even rarer to do it with a team that genuinely believes in a better way of building”. Pavlos Clifton – Bywater Properties
Originally conceived as a traditional office structure, the scheme was reimagined as a timber-first building to meet the client’s sustainability goals and create a distinctive identity. Key features include the visually exposed glulam and CLT frame, and diagonal columns between the second and third floors that transfer the column grid.
Engenuiti collaborated with Fielden Clegg Bradley Studios, Webb Yates Engineers and OFR Consultants to deliver an innovative structural timber strategy for fire design that met the regulations for buildings over 18m. This included designing the exposed timber to exceed standard fire resistance requirements outlined in the Eurocode and completing a small scale fire test to demonstrate a strong likelihood of self-extinguishment.
On a constrained site beside the Waterloo viaduct, the project relied on offsite fabrication, just-in-time delivery, and efficient sequencing. Whilst under construction the project caught the attention of 250,000 daily commuters, helping to promote low-carbon timber construction to a wider audience.
Photography (c) Andy Stagg/B&K Structures/Gilbert-Ash
Awards
Structural Timber Awards - Project of the Year - 2025 Winner
Structural Timber Awards - Commercial Project of the Year - 2025 Winner
Structural Timber Awards - Engineer of the Year - 2025 Winner
Institution of Structural Engineers Awards - 2025 Shortlisted
Built by Nature Prize - 2025 Commended
New London Awards - Workplaces - 2025 Shortlisted
Wood Awards - Structural - 2025 Winner
Wood Awards - Commercial & Leisure - 2025 Highly Commended
Offsite Awards - Best use of Timber Technology - 2025 Winner
Offsite Awards - Engineer of the Year Award - 2025 Winner
Building Innovation Awards - Most Sustainable Building Project - 2025 Winner
Building Innovation Awards - Best Use of Advanced Materials - 2025 Winner
Related Projects

Bradbury Works, London
Creative framing and thoughtful detailing helped refurbish a Victorian office and provide an additional 500 square metre …

The Black & White Building, London
The simple appearance of this fully engineered timber office building belied its ground-breaking innovation. …

Dogger Bank Wind Farm O&M Base, Port of Tyne
An efficient glulam frame and CLT slabs make up this low carbon operations and maintenance base. …



