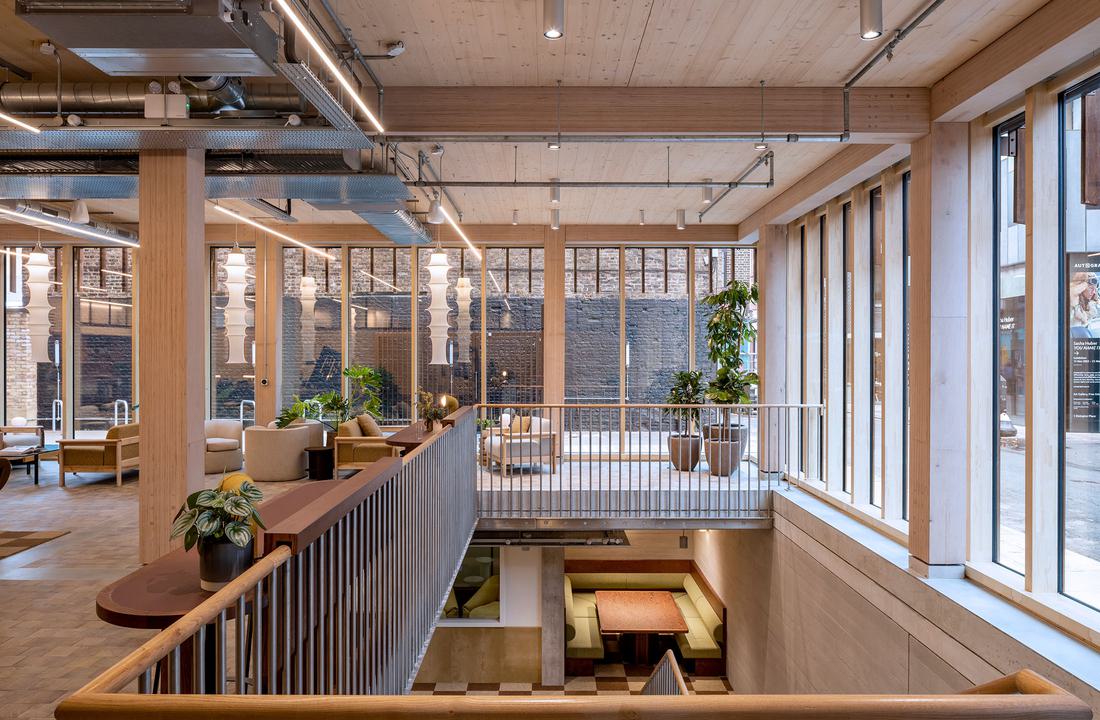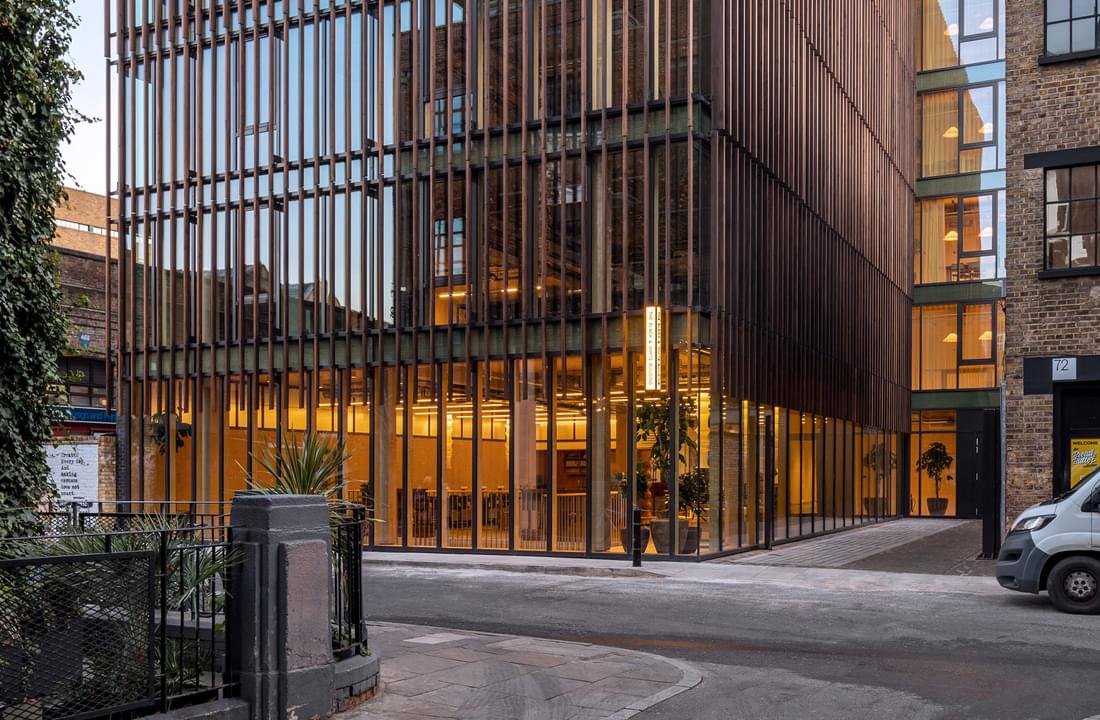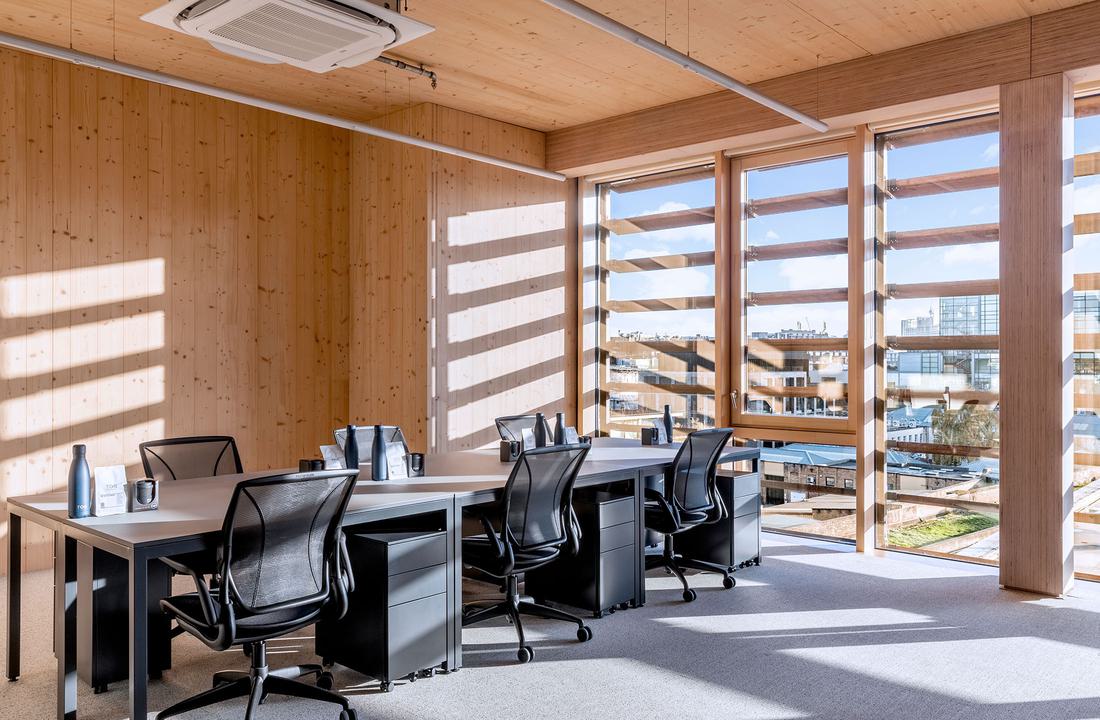Some Projects
A cutting-edge timber office building pioneering the use of mass timber in the high-end commercial sector
The Black & White Building, London
The simple appearance of this fully engineered timber office building belied its ground-breaking innovation.




Architect: Waugh Thistleton Architects
For: The Office Group
We saw the nimble approach of Engenuiti without whom a long lasting and durable – not to mention insurable – building could not have been delivered. They helped us bring key stakeholders on the journey of delivering a landmark timber building. Dave Lomax, Associate Director, Waugh Thistleton Architects
The Black & White Building is a new office building comprising two adjacent five and six storey tall blocks, featuring a mass timber superstructure and a concrete substructure. It is currently the tallest mass timber office building in Central London, replacing a warehouse that was not viable to retrofit.
The design team was tasked with creating ‘the most sustainable new building we could’, which developed into ‘designing a mass timber building equivalent in lettable area, function, and cost (once reduced finishes were accounted for) to a concrete alternative’. A serious challenge.
We were appointed as timber engineers to provide the complete design of all timber frame elements and connections. To enable the proposed framing, we had to innovate beyond current code allowances and develop new design software to deal with the complex fire requirements of the connection design.
By using engineered timber for the building’s entire superstructure – including core and staircases – the embodied carbon for the building has been limited to just 165kg CO2e/m2. This is well below the 20230 LETI target for office buildings.
For more information on how we were able to achieve this, visit our think piece: The Black & White Building – Proof that Mass Timber can Replace Concrete.
British Council of Offices Awards 2023 - Winner - Sustainability Initiative
IStructE Award 2023 - Shortlisted
Built by Nature 2025- Winner - Commercial
Related Projects

Paradise - Lambeth, London
Developed with Bywater, Paradise combines design innovation with a strong low-carbon agenda and is the largest exposed m …
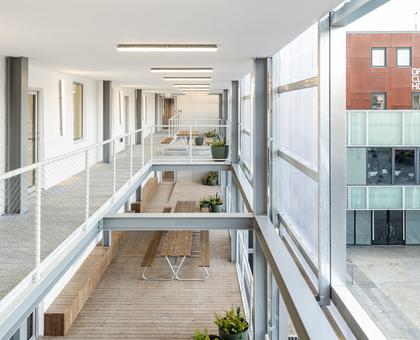
Bradbury Works, London
Creative framing and thoughtful detailing helped refurbish a Victorian office and provide an additional 500 square metre …
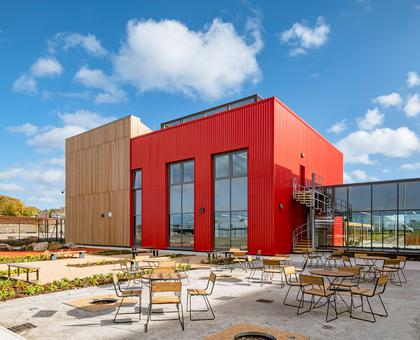
Dogger Bank Wind Farm O&M Base, Port of Tyne
An efficient glulam frame and CLT slabs make up this low carbon operations and maintenance base. …
