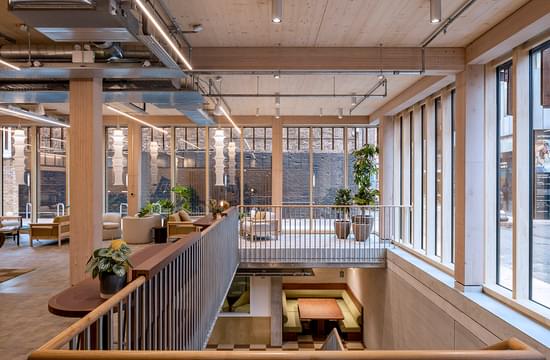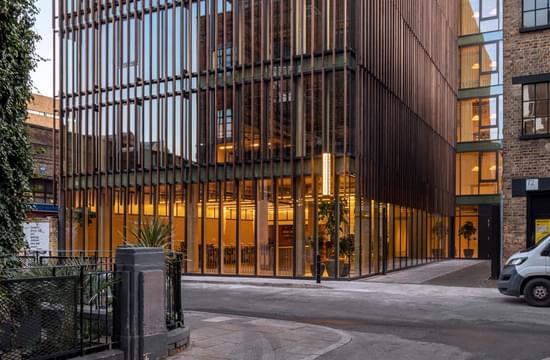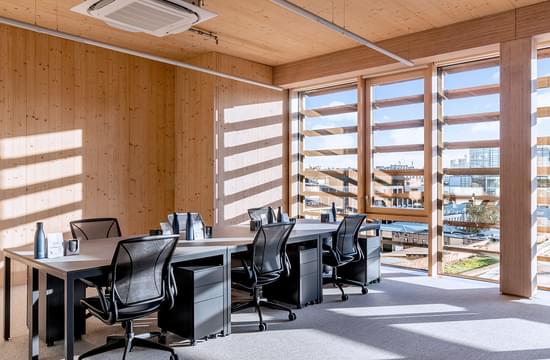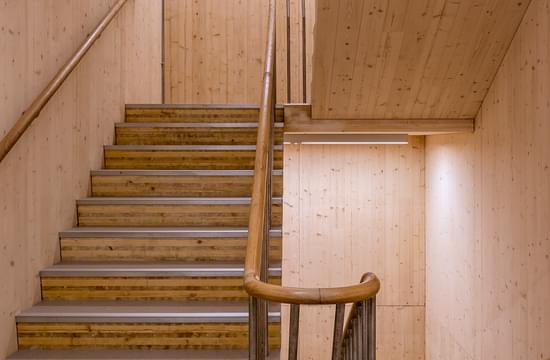Our thinking
Proof that mass timber can replace concrete
The Black & White building – a six-storey mass timber office building – is a sustainable and innovative piece of workplace architecture in Shoreditch, London, replacing a warehouse that was not viable to retrofit.
The client felt strongly that having to build new, rather than to renovate, should not force a compromise on sustainability. Their brief was clear and ambitious: ‘to make the most sustainable new building we could’. The cutting-edge timber office delivers on this, through innovative engineering, and provides a watershed moment – establishing the use of mass timber in the high-end office sector.
Designed to offer flexible, shared workspace, which will be demountable at end of life, it comprises a beech LVL (BauBuche) frame with CLT slabs and core. It provides a large open workspace, with no structural internal partitions and a layout that can also be easily adapted as demands change.
The client’s brief also asked to ensure it was comparable in cost, lettable area, and function to a concrete alternative, which it achieves (once reduced finishes costs are accounted for), while also being a flagbearer for what’s achievable with timber as a construction material.

This was made possible with the use of BauBuche LVL in the primary structure. This high-performance material has a higher strength and stiffness compared to typical softwoods, which facilitates the excellent quality and flexibility of the internal spaces, beyond the capabilities of conventional mass timber construction.
This was particularly critical to maximising the floor-to-ceiling height within the tight floor-to-floor limits. The high compressive strength of the BauBuche, comparable to concrete, allowed us to slim the columns down beyond what was achievable in glulam and allowed for moment continuous beams over the column heads at each floor. The higher stiffness resulted in smaller beams, which we then pushed up into the slab depth to further reduce their overall downstand depth.

Beams typically span in one direction only, principally away from the core, to provide unobstructed service runs. Where services were required to cross beam lines, the high strength of BauBuche allowed large notches in the beam underside - allowing services to be mostly integrated into the structural zone. These approaches combined to form a design that met the strict floor-to-floor height limits.

The stability system is a complex system of CLT diaphragms & core walls, steel braced bays, and a moment frame on the movement sensitive main façade line. Ensuring the moment frame provided sufficient stiffness was key to avoiding vertical bracing on the main façade – an unacceptable architectural compromise. The complex redistribution of forces that resulted from this multi-faceted stability system required detailed modelling of all the elements (including the diaphragm), as well as the stiffness of their connections and expected slip in order to demonstrate the sway limits were met on the façade line.
BauBuche‘s properties as well as the framing strategy meant that we had to develop a new suite of connections. In particular, the hardness meant that connections had to be developed with minimal cutting and drilling onsite, with site installed screws limited 80mm penetration into the timber to avoid predrilling. This led to innovations such as straps in the CLT to directly transmit tie forces, bypassing the BauBuche and thus avoiding drilling into it.
The exposed timber internally creates a warm inviting space, enhanced by the minimal intrusions of the services and plenty of natural light from the glazed curtain wall. Solar gains have been limited by the timber louvres that run along the façade. The result is a truly stunning luxury commercial office space, both inside and outside, that does not compromise on anything.
The inclusion of timber throughout the building means that the embodied carbon has been limited to 222kg CO2e/m2 embodied carbon (A1-A5) for the superstructure and façade.

The Black & White building stands proud, showing that a better structure could not have been designed, even if the timber had been replaced by concrete. Our specialist knowledge and collaboration across the design team has elevated mass timber as a material in this context. No longer a step below other materials in the high-end commercial office setting, instead a step above. It’s a flagbearer establishing a route for other projects to use timber in this way, and with that, harnessing the increased sustainability of the material.