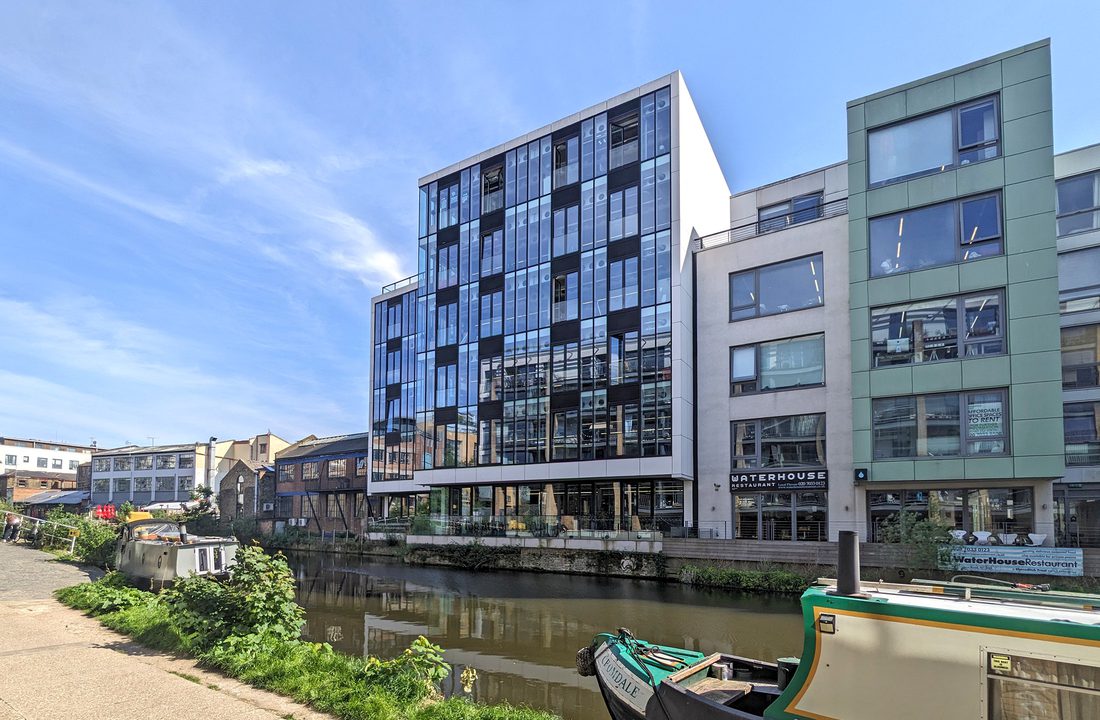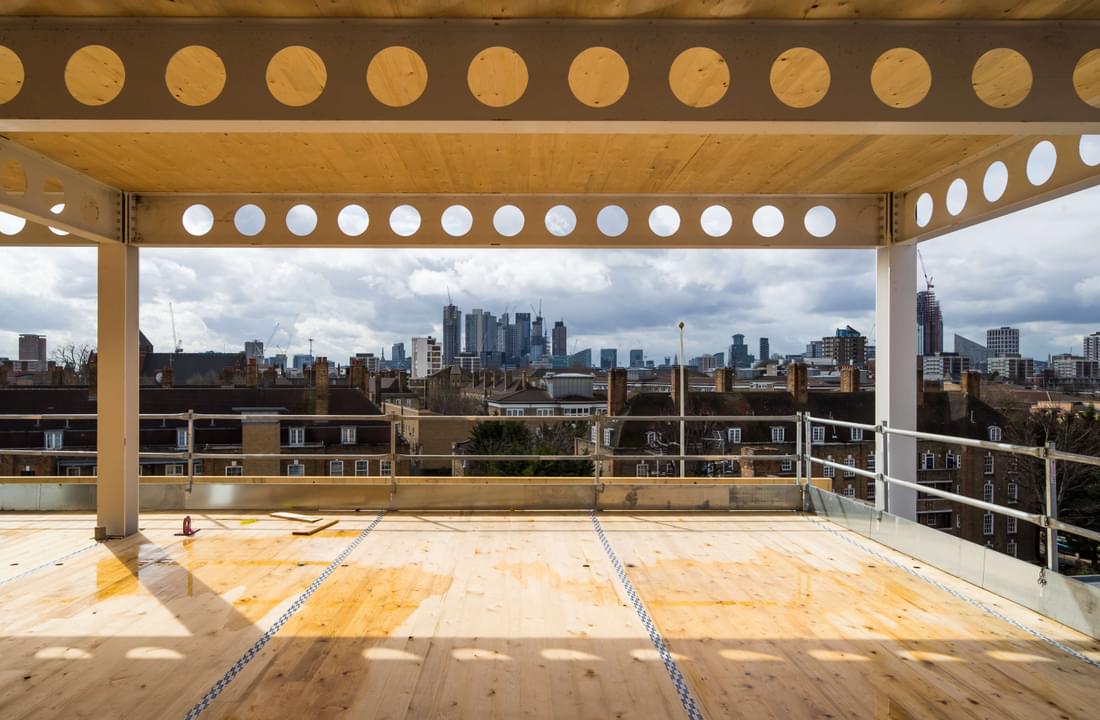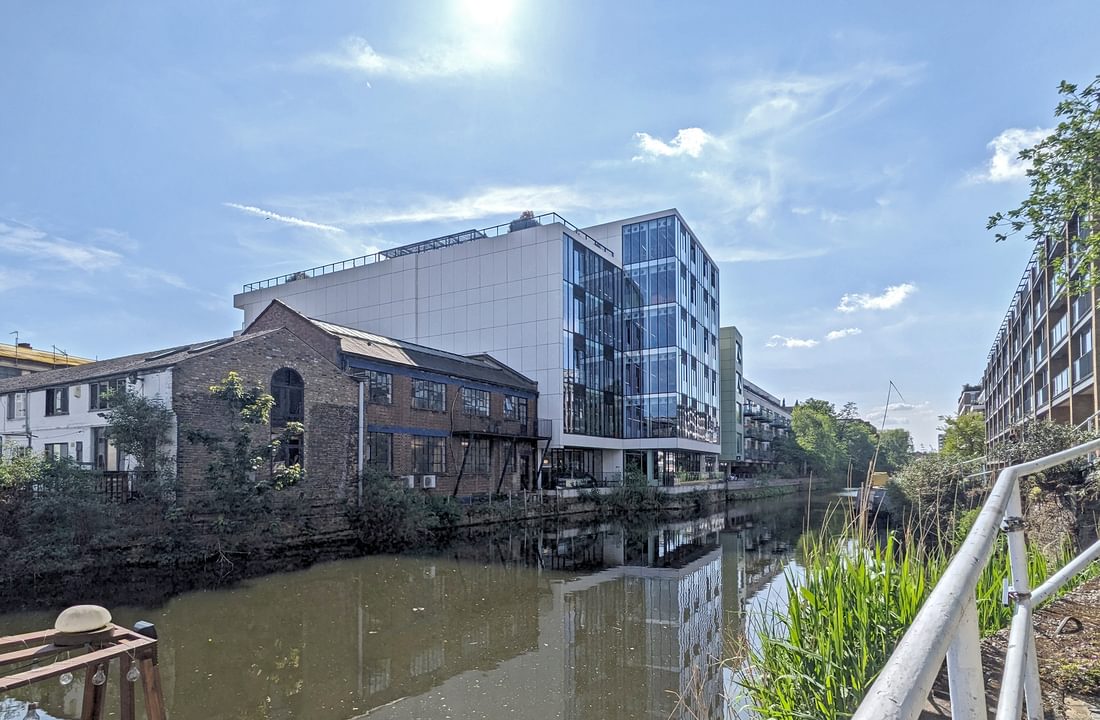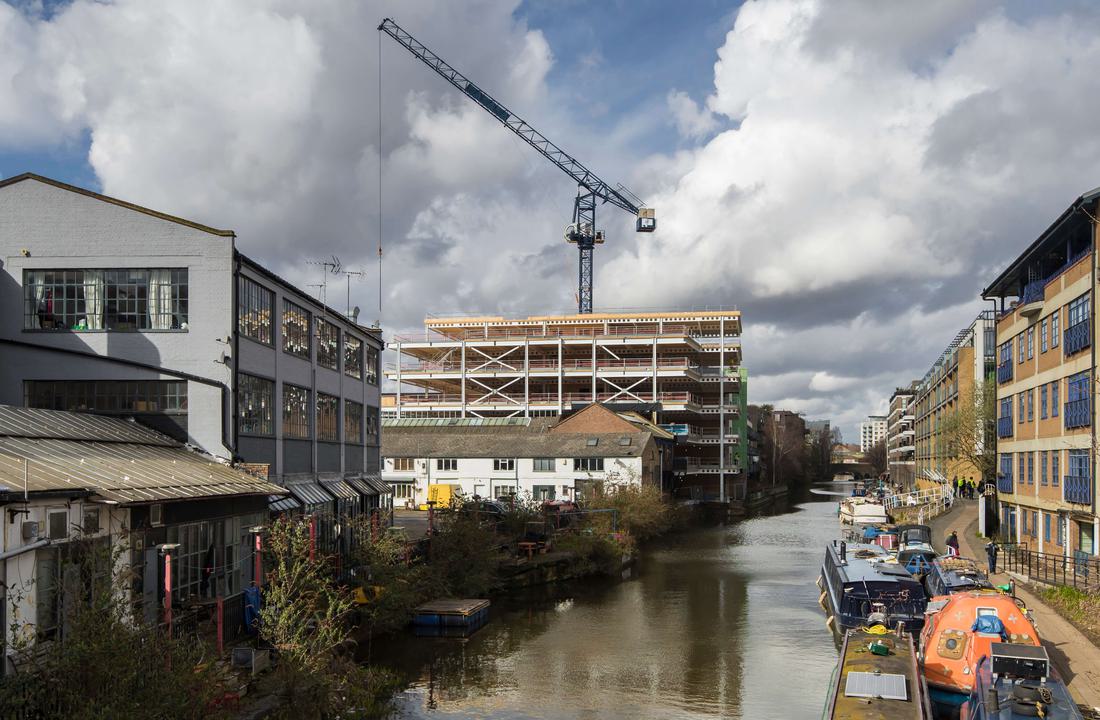Some Projects
How to rethink a contemporary office space in new materials
6 Orsman Road, Hackney, London
A commercial office constructed from a steel frame and CLT cores and floor plates. A perfect structural form.
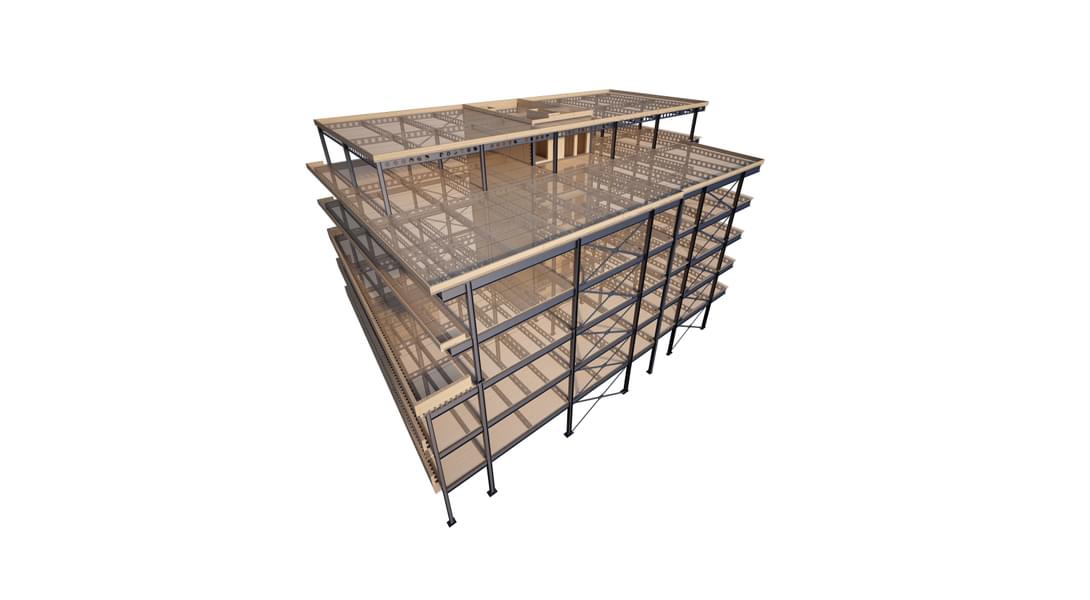
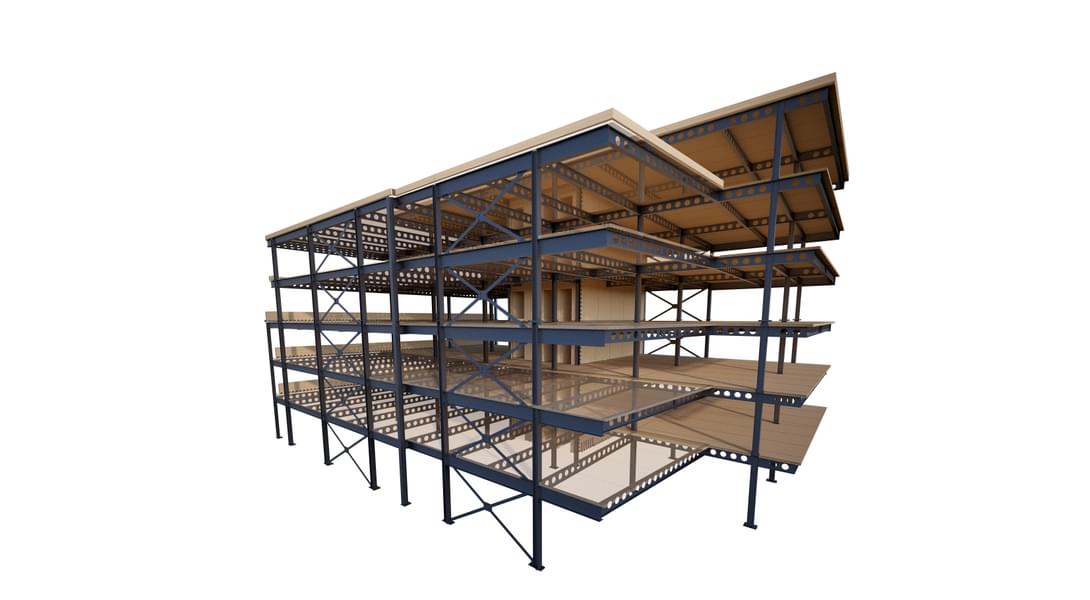
Architect: Waugh Thistleton Architects
For: Boultbee Brooks Real Estate/Storey British Land
The Jury admired the intention that the building should be eventually disassembled, repurposed or recycled at the end of its useful life. RIBA North London Regional Award 2023
The building champions the use of sustainable materials and explores the principles of reduce, reuse and recycle.
Built using an innovative hybrid structure which combines CLT and steel, the building can ultimately be demounted and repurposed. The hybrid design also allowed for the development of a scheme with very few internal columns resulting in a highly flexible office space.
As well as exploiting the structural properties of each material, this system ensured fast and precise construction, maximising floor to ceiling heights and offered exceptional adaptability.
In all, OR6 is a ground-breaking superstructure with outstanding green credentials.
RIBA Awards 2023 - Winner North London Award
AJ Architecture Awards 2022 - Winner Workplace (up to £10 million)
Property Week Awards 2022 - Shortlisted for Climate Crisis Initiative
Hackney Design Awards 2020 - Highly Commended
Structural Timber Awards 2019 - Shortlisted for Commercial Project of the Year
Offsite Awards 2019 - Shortlisted for Best Best Use of Hybrid Technology
Related Projects

Paradise - Lambeth, London
Developed with Bywater, Paradise combines design innovation with a strong low-carbon agenda and is the largest exposed m …
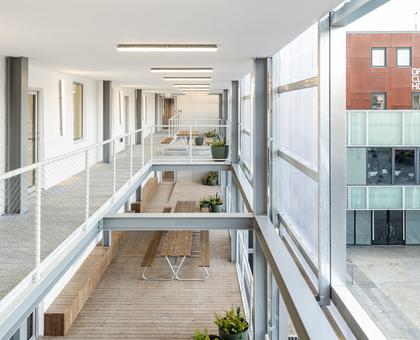
Bradbury Works, London
Creative framing and thoughtful detailing helped refurbish a Victorian office and provide an additional 500 square metre …

The Black & White Building, London
The simple appearance of this fully engineered timber office building belied its ground-breaking innovation. …
