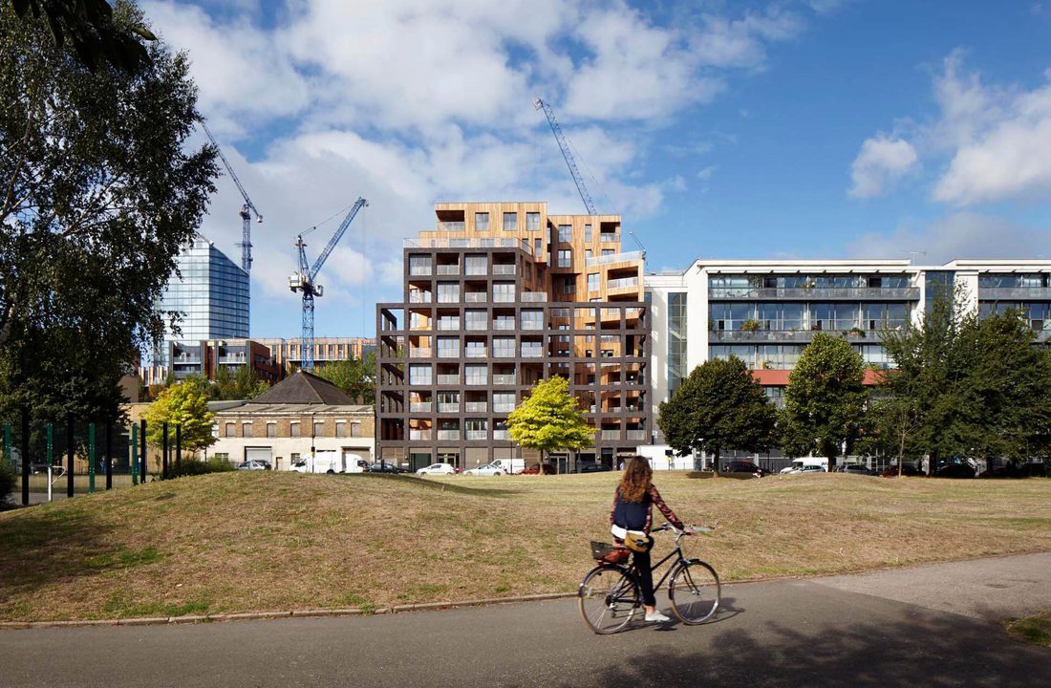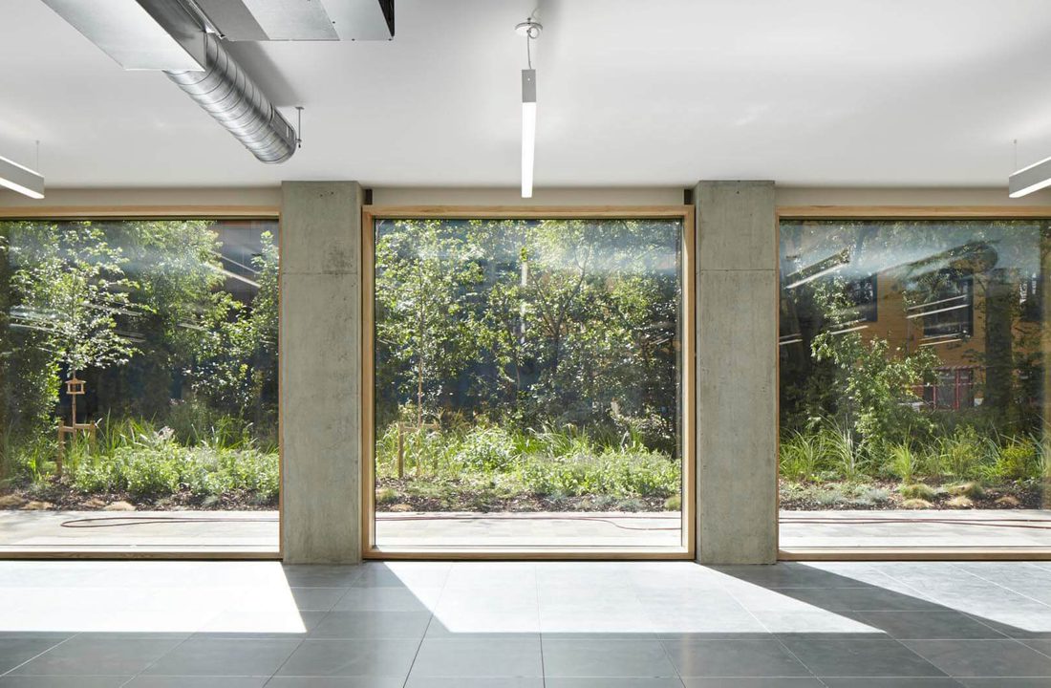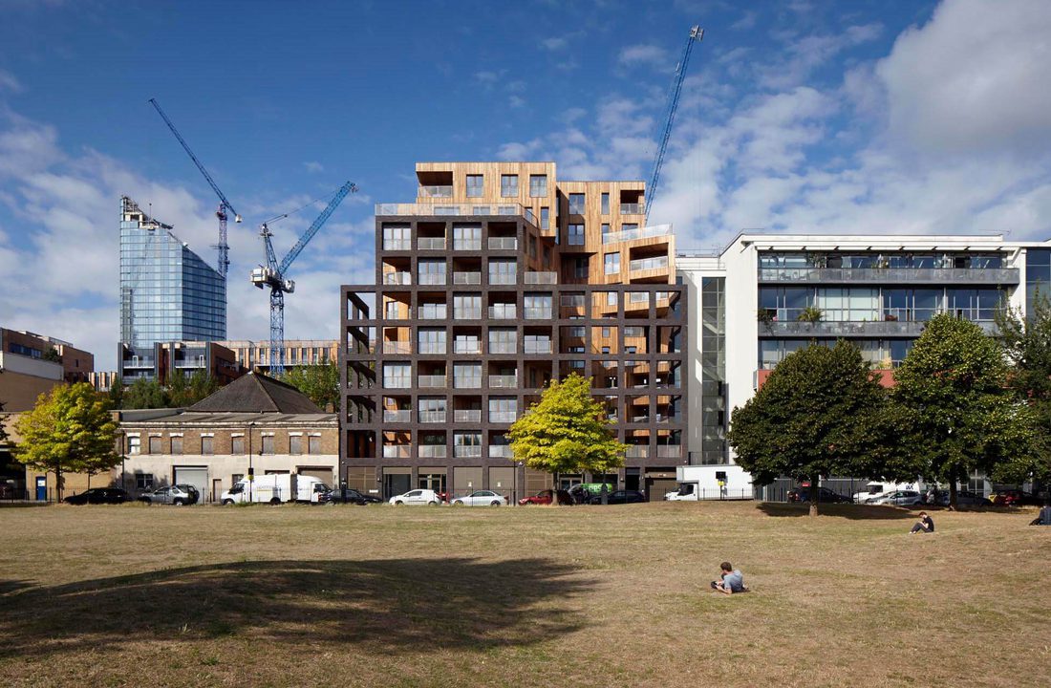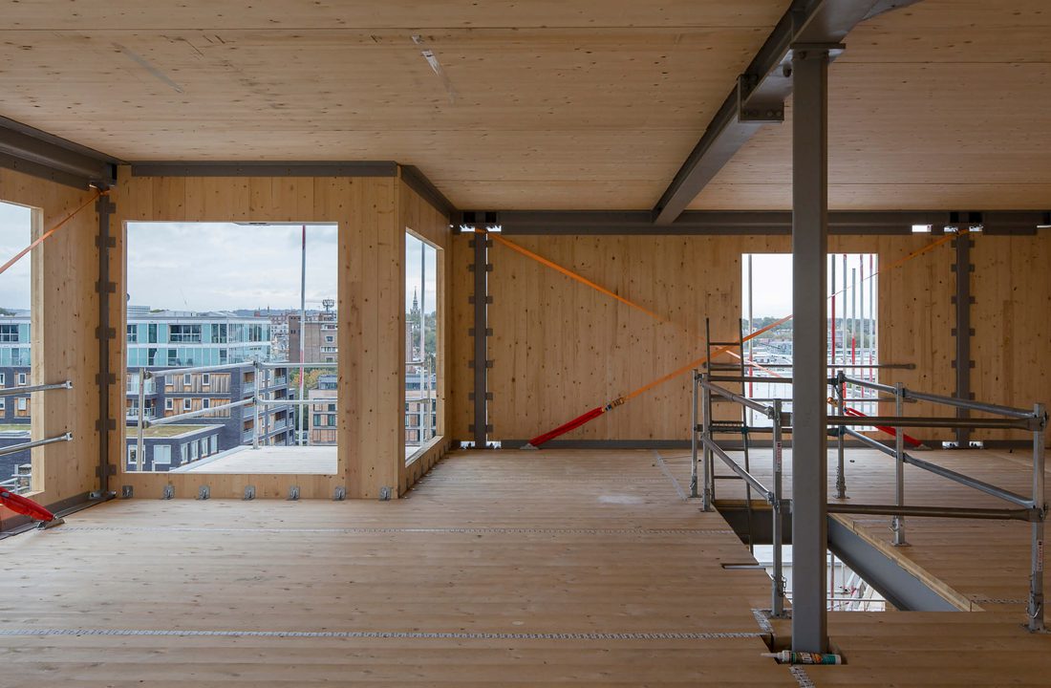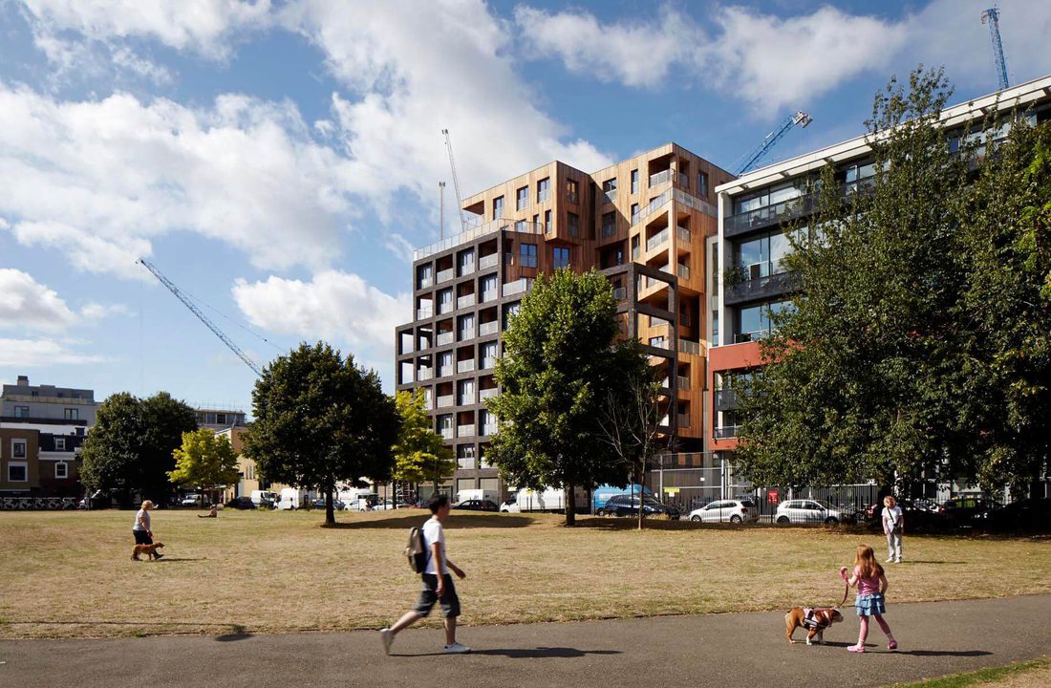Some Projects
Building tall in CLT – getting the right material in the right place
The Cube, Wenlock Road, London
A ten-storey residential development built in hybrid steel, concrete and CLT. This building excels at using each material where it works best.
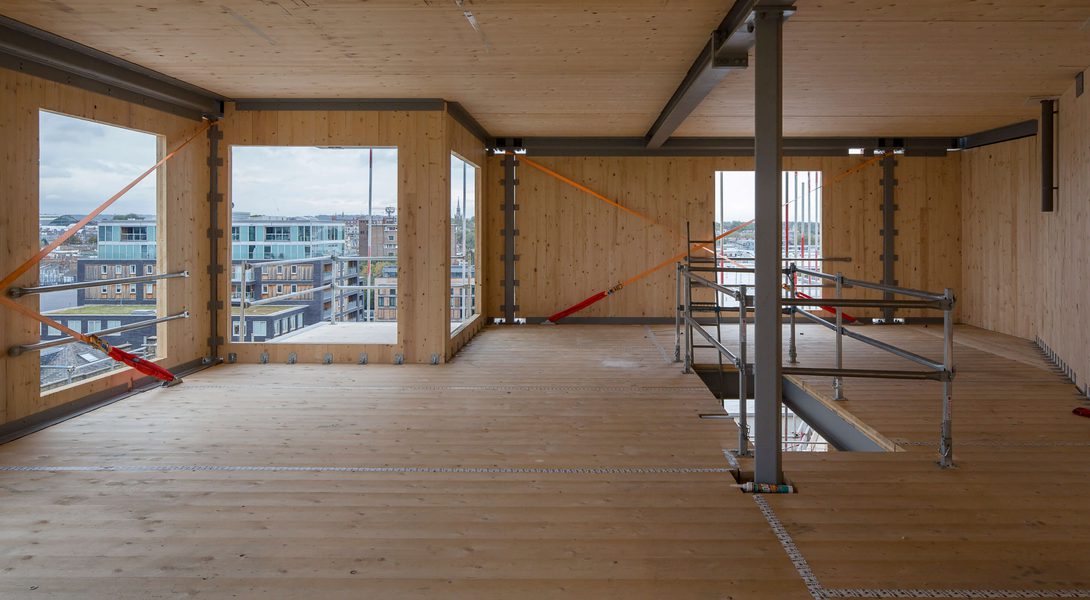
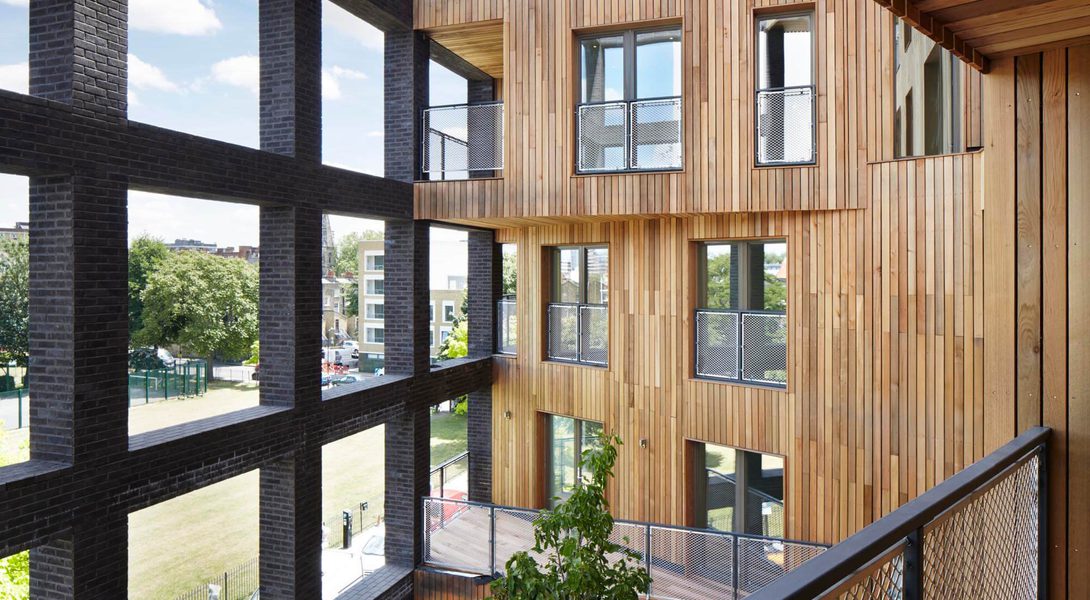
Architect: Hawkins / Brown
For: Regal Homes
It was refreshing to work with engineers as energetic and creative as Engenuiti. They approached a highly complex and challenging build project with enthusiasm and the utmost attention to detail, helping us to achieve our vision. Simon De Friend - Regal Homes
The Architect conceived a cruciform building that rotated on plan every 2 storeys to create balconies and communal spaces for residents. To achieve this, whilst fulfilling the clients aspiration of a largely timber building, CLT panels were used as deep beams and floor plates spanning between columns hidden within the walls at the intersection of rotated floorplates. The building as a whole was stabilised back to a concrete core.
By using each material where it worked best, an efficient and cost efficient building was devised and built. The jump formed concrete core was built and acts as a single structural unit, the steel columns pick up the concentrated loads of the building, while the CLT deep-beam walls and single span floors effectively form the residential units themselves, both creating the space and forming the structural box
Related Projects

The Palm House - Harrow, London
Site constraints limit the building height, scale and massing, dictating a geometry that minimises the loss of light of …

Beechwood North, Basildon
Designed with BPTW and Swan NuLiving, Beechwood North is a pioneering modular build development of 88 new homes as part …
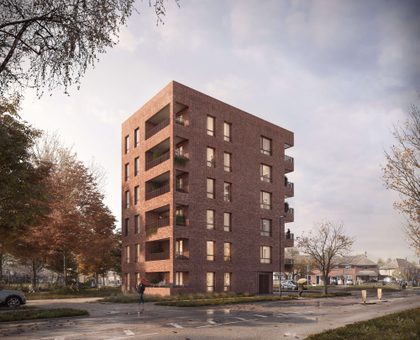
Infill sites, Croydon
Engenuiti are working to develop a series of infill sites in and around New Addington to provide much-needed high qualit …
