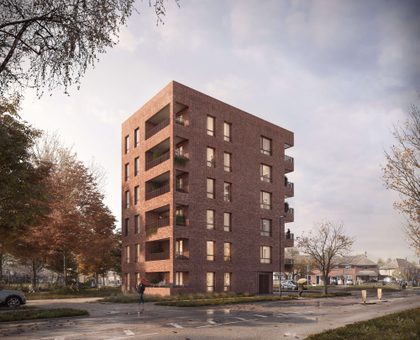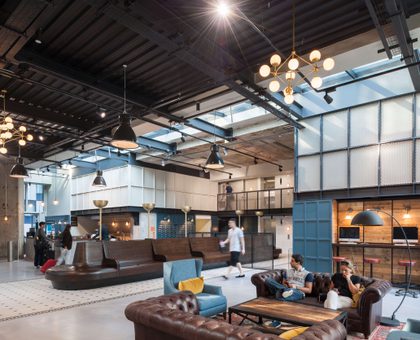Some Projects
An innovative co-living development that enables a community to share spaces, facilities, ideas, time and experiences together.
The Palm House - Harrow, London
Site constraints limit the building height, scale and massing, dictating a geometry that minimises the loss of light of the adjoining developments.




Architect: Hawkins\Brown
For: Halcyon Development Partners
"The Palm House sets the bar very high for shared living development. We are immensely proud of this project and it stands as a beacon for regeneration in the local area." Neil MacLeod Partner Halcyon Development Partners
The resulting stepped building shape is characterized by two main volumes above the 5th floor connected by a steel bridge at the top level of the nine-storey construction. There is a one-storey basement within the building footprint.
The proposed concrete frame is characterised by 225mm thick flat slabs to minimize the structural depth and the overall building high. Accurate analysis were required to define and limit the deflection along the slab edges due to the loads imposed by the heavy precast concrete façade sensitive to small displacements. The 200mm thick blade columns perfectly adapt to the apartments layout maximising the internal usable space.
To speed up the construction program the contiguous piled wall in the basement is designed to cantilever in the temporary condition reducing the amount of temporary works.
Related Projects

Beechwood North, Basildon
Designed with BPTW and Swan NuLiving, Beechwood North is a pioneering modular build development of 88 new homes as part …

Infill sites, Croydon
Engenuiti are working to develop a series of infill sites in and around New Addington to provide much-needed high qualit …

Chapter Living, Kings Cross, London
The extensive refurbishment and remodelling of 1500sqm of social spaces throughout a complex of high end student accommo …




