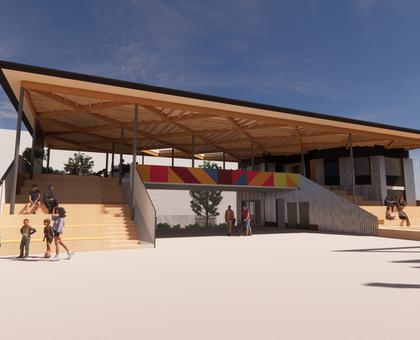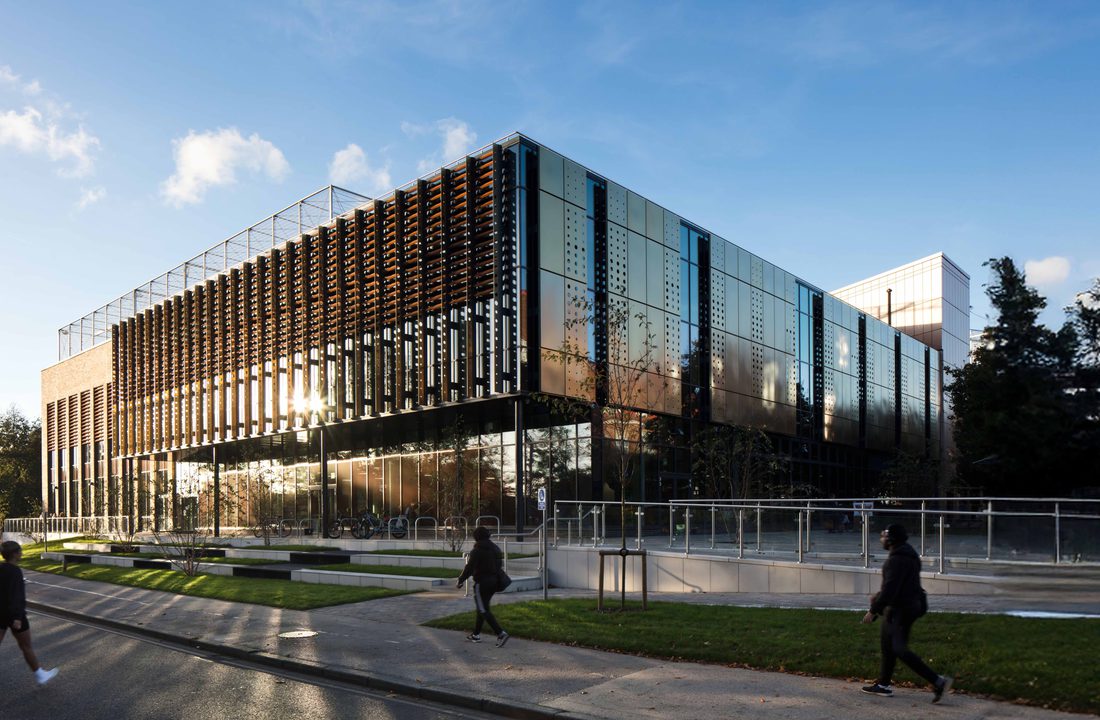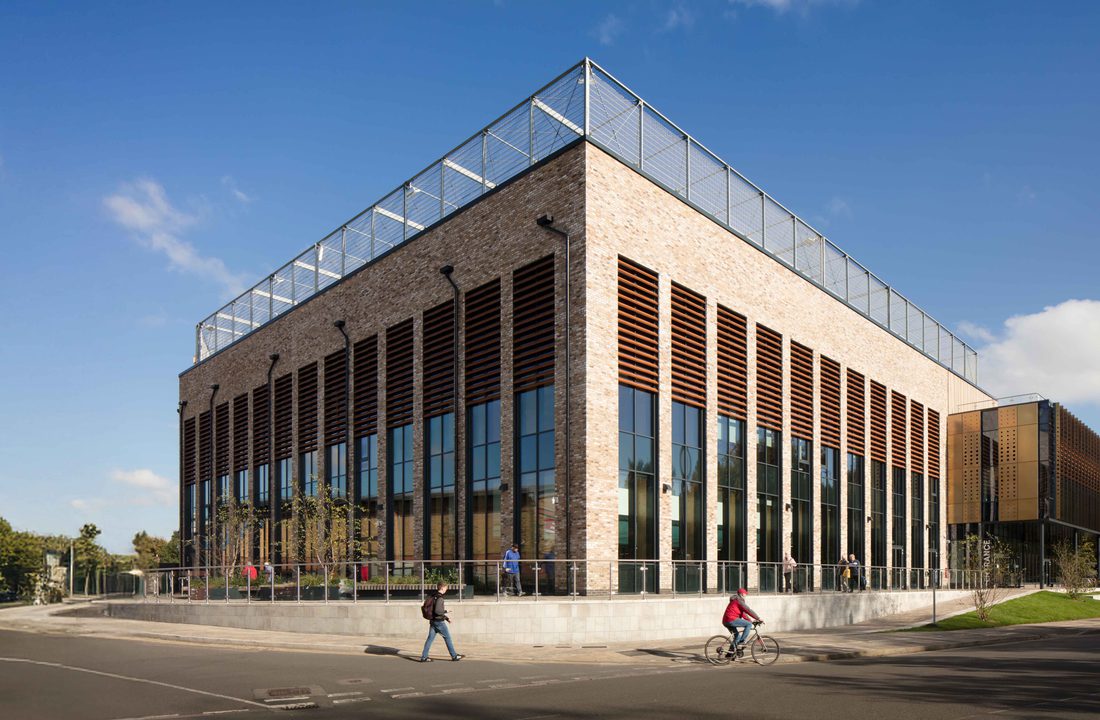“The Eclipse represents a significant investment in community wellbeing and our environmental future. It’s a benchmark for what sustainable public facilities can achieve”. Councillor John Doran - Mayor of Spelthorne




Architect: GT3 Architects
For: Spelthorne Borough Council
In addition to the low-energy-in-use credentials the structural frame solution is a leap-forward in lowering upfront embodied carbon. A hybrid mass timber / steel frame has been utilised with a focus on ‘putting the right material in the right place’. Paul Grimes - Project Director
Eclipse Leisure Centre is a globally leading example of a high-performance, Passivhaus-certified leisure facility. Designed to support long-term health, leisure and wellbeing, the centre accommodates an eight-lane 25 m swimming pool, learner pool, splash pad and spa, alongside a six-court sports hall, squash courts, fitness suites and studios. Small-sided 3G football pitches are located at roof level.
Achieving Passivhaus performance across a complex mix of wet and dry leisure spaces required careful coordination of building form, fabric and services. The design integrates orientation, optimised glazing ratios, internal thermal zoning and low-energy building services, supported by highly efficient heat recovery systems that redistribute energy between different areas of the building.
A robust thermal envelope and carefully detailed junctions significantly reduce heat loss and protect the building fabric, addressing the high energy demands typical of leisure facilities. The layout maximises passive solar gains, while distributed plant rooms minimise energy losses and respond to local demand. Together, these measures deliver substantial operational energy savings and mitigate overheating, condensation, mould growth and fluctuations in temperature, humidity and air quality.
The project sets a benchmark for embodied carbon reduction through a hybrid mass timber and steel structure, applying a ‘right material, right place’ approach to minimise upfront carbon while maintaining efficiency and buildability.
Flood risk strongly influenced the structural strategy. The ground floor uses precast hollow-core concrete planks spanning onto sleeper walls, allowing floodwater to pass beneath the building. Shallow pad and strip foundations support the primary structure. The roof comprises CLT panels spanning between deep steel Warren trusses, with CLT internal walls providing stability. First-floor fitness and studio spaces are also formed in CLT.
Eclipse is projected to reduce operational energy use by 50–60%, water use by up to 40%, and achieve exceptional airtightness, representing a 90% improvement over regulations. Structural embodied carbon is 266 kgCO₂/m², 30% below the UK Net Zero Carbon Buildings 2025 target, while delivering an estimated £8.5 million in social value.
Photography (c) Kristen McCluskie
Awards
Offsite Awards - 2025 Best use of Hybrid Technology Winner
Structural Timber Awards - 2025 Retail & Leisure Building Winner
UK Business Sports & Leisure Awards - 2025 Facility of the Year
Public Sector Transformation Awards - 2025 Silver Winner
Related Projects

Oriam, Scotland’s Sports Performance Centre
“Absolutely awe inspiring, the jewel in the crown of Scotland's sports facilities”. Nicola Sturgeon - former First Minis …

Marlborough Sports Garden, Southwark
There is a real drive to make this project zero-carbon. We are working with the project team to optimise material use, i …

Slough Ice Arena
The building is nicknamed ‘The Hangar’ by fans of the Slough Jets ice hockey team, which is based at the arena and makes …




