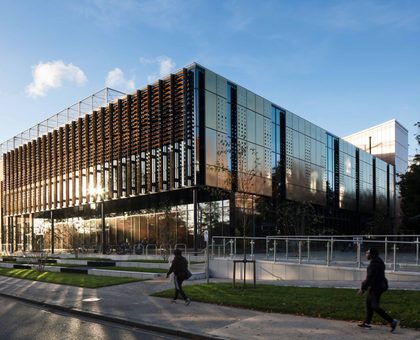Some Projects
Blending large-scale sports facilities into parkland landscape
Edenbrook Leisure Centre, Fleet
The new centre was designed to improve the health and wellness of an existing and growing community, as well as providing regional competition facilities. To reflect the rural setting, our curved design aimed to act as an extension to the park and to respect the residential estates which wrapped around the site.




Architect: GT3 Architects
For: Willmott Dixon and Hart District Council
The architectural concept uses a distinctive curved/tied-arch roof form so the building reads as an extension of the adjacent country park and sits sympathetically within the greenfield setting. Externally the massing is broken into a glazed central entrance flanked by lower volumes clad in vertical timber and a weathered/copper standing-seam roof treatment that gives a warm, natural palette.
Programmatically the centre houses multiple pools, a 120-station gym, climbing wall, an 8-court sports hall, studios and ancillary community spaces — a layout emphasising clear circulation from the glazed foyer and visual connections into the pool and park beyond. The scheme has been highlighted as an exemplar Sports England case study for its layout and community focus.
Landscape was carefully designed and coordinated to include detention basins and permeable paving to subtly meet the SuDS requirement.
Photography (c) Nick Powell
Related Projects

Eclipse Leisure Centre, Spelthorne
“The Eclipse represents a significant investment in community wellbeing and our environmental future. It’s a benchmark f …

Slough Ice Arena
The building is nicknamed ‘The Hangar’ by fans of the Slough Jets ice hockey team, which is based at the arena and makes …
Peffermill Sports Centre, University of Edinburgh
A significant addition to the university sports campus, the centre will provide a cathedral-like twelve+ court sports ha …



