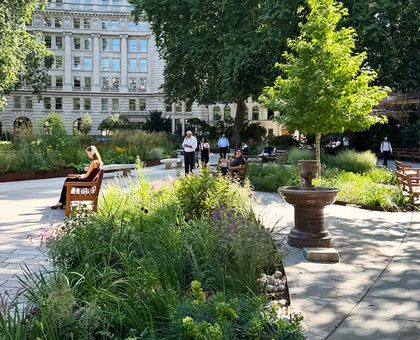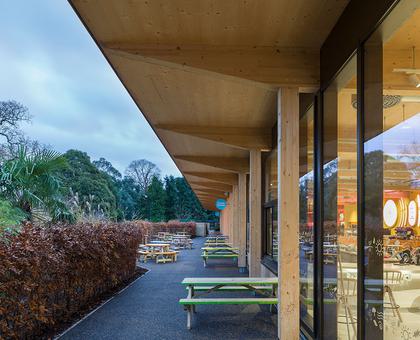Some Projects
The Outernet is a new kind of urban experience - where architecture, technology, and culture meet to create a continuously changing city stage.
Outernet, St Giles Circus, London
“This is the most epic space for storytelling I’ve ever seen.” Ridley Scott




Architect: ORMS
For: Consolidated Developments
It's refreshing to work with engineers who aren’t afraid to push the envelope and make what many would think impossible, possible. Their positive, collaborative approach was extremely valuable and a key factor in the success of the project. Joanna Dimitriadis – Skanska
The Outernet redefines architecture for an age where value is measured not in square metres, but in footfall, pixels, and emotional connection. It marks the first completed chapter of a global vision to create urban entertainment districts where music, art, film, gaming, and retail merge into one immersive experience.
This mixed-use development rises above a four-storey basement built over both Crossrail and the Northern Line, housing a 2,000-capacity main event space and a 350-person music venue. Above ground, four principal buildings accommodate a vast public Urban Gallery, a hotel, and offices integrated within a retained historic façade. Alongside them, a fully refurbished street of shops — many within listed buildings — remained operational throughout construction.
Technology drives the project’s identity. Towering multimedia halls open directly onto Tottenham Court Road, their interiors lined with ultra–high-resolution digital screens that envelop visitors in dynamic imagery. Externally, kinetic facades open and close to the plaza, shifting the streetscape in real time. Above, restaurants and offices animate the upper levels, creating a vertical community. Since opening, the Outernet has become one of London’s most visited attractions — a platform for digital art that bridges commerce, creativity, and community.
Engineering ingenuity enables this complexity. The openable Urban Gallery facing Tottenham Court Road is supported by a bespoke steel structure suspended from a three-storey cantilevered truss encircling the upper levels. Below, the event halls sit within a vibration-isolated box-in-box system protecting the Crossrail tunnels beneath. Construction demanded exceptional precision, including the temporary relocation of a 180-tonne building to allow pile coring down to the chalk.
The result is a new kind of architecture — a fusion of culture, technology, and urban spectacle that reshapes how cities engage and perform.
Photography (c) Andrew Parish
Awards
Institution of Structural Engineers Awards - 2023 Shortlisted
Architects Journal Retrofit & Reuse Awards - 2024 Shortlisted
Structural Steel Design Awards - 2023 Commendation
Ground Engineering Awards - 2020 Winner Major Project
Façade Design & Engineering Awards – 2022 Winner Project of the Year, Innovation (UK)
Related Projects

The Pavilion, Hardman Square, Manchester
A four-storey timber pavilion bar and restaurant and the new home of the Ivy in the heart of Manchester. …

Finsbury Circus Gardens
The Square Mile’s largest green space, has been returned to public use following its temporary role in the construction …

Kew Family Kitchen & Shop
A new Family Kitchen & Shop that brings a sustainable dining experience to families at London's famous botanical garden. …




