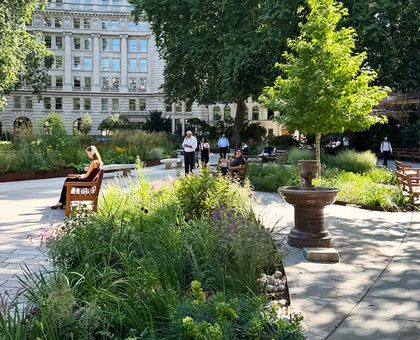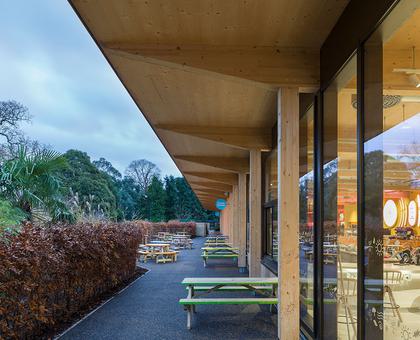Some Projects
How to build an oasis of green in a city centre square
The Pavilion, Hardman Square, Manchester
A four-storey timber pavilion bar and restaurant and the new home of the Ivy in the heart of Manchester.




Architect: Shepherd Robson
For: Allied London
The expressed larch structure cantilevers out on each side to span over the basement carpark beneath. Internally the building free spans across its width to provide uninterrupted venue space, wrapped in glass and green walls.
To provide the timber frame efficiently and cost effectively, Engenuiti developed bespoke software to analyse the composite behaviour of the ribbed CLT and glulam floors. The cores were also designed of composite glulam and CLT effectively using the glulam as the flange on a cantilevered beam. This simplified connections and ensured the maximum efficiency of material.
Building Awards 2019 - Winner Innovation of the Year
IStructE Awards 2020- Shortlisted
Photography (c) Felix Mooneeram
Related Projects

Outernet, St Giles Circus, London
“This is the most epic space for storytelling I’ve ever seen.” Ridley Scott …

Finsbury Circus Gardens
The Square Mile’s largest green space, has been returned to public use following its temporary role in the construction …

Kew Family Kitchen & Shop
A new Family Kitchen & Shop that brings a sustainable dining experience to families at London's famous botanical garden. …




