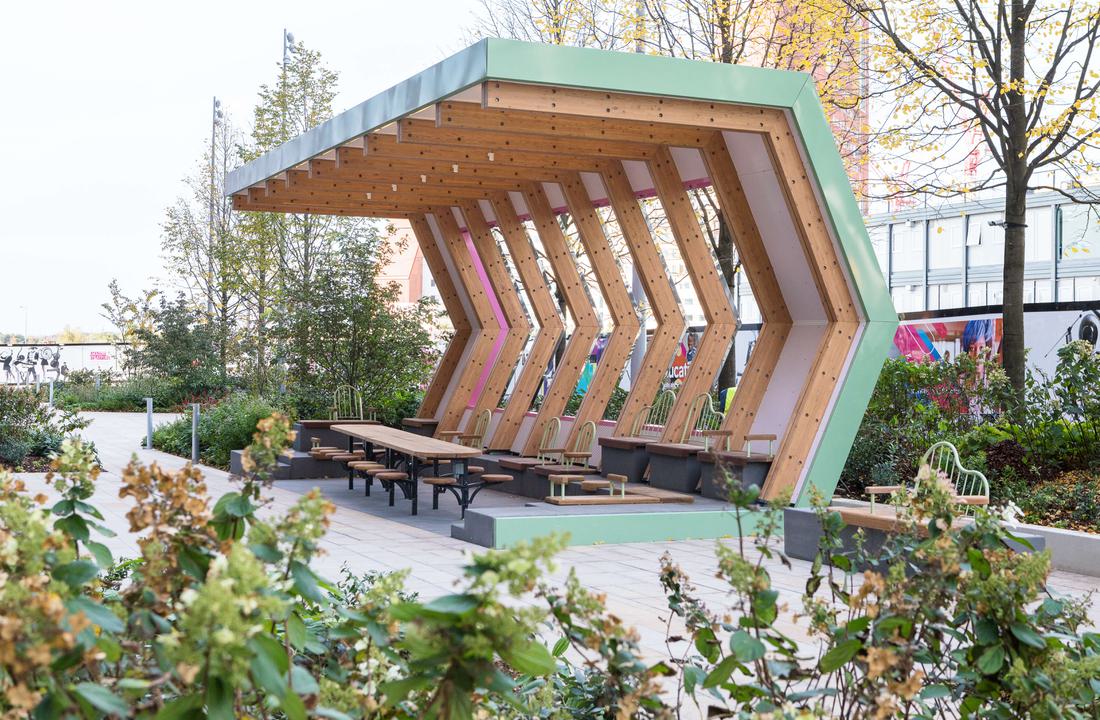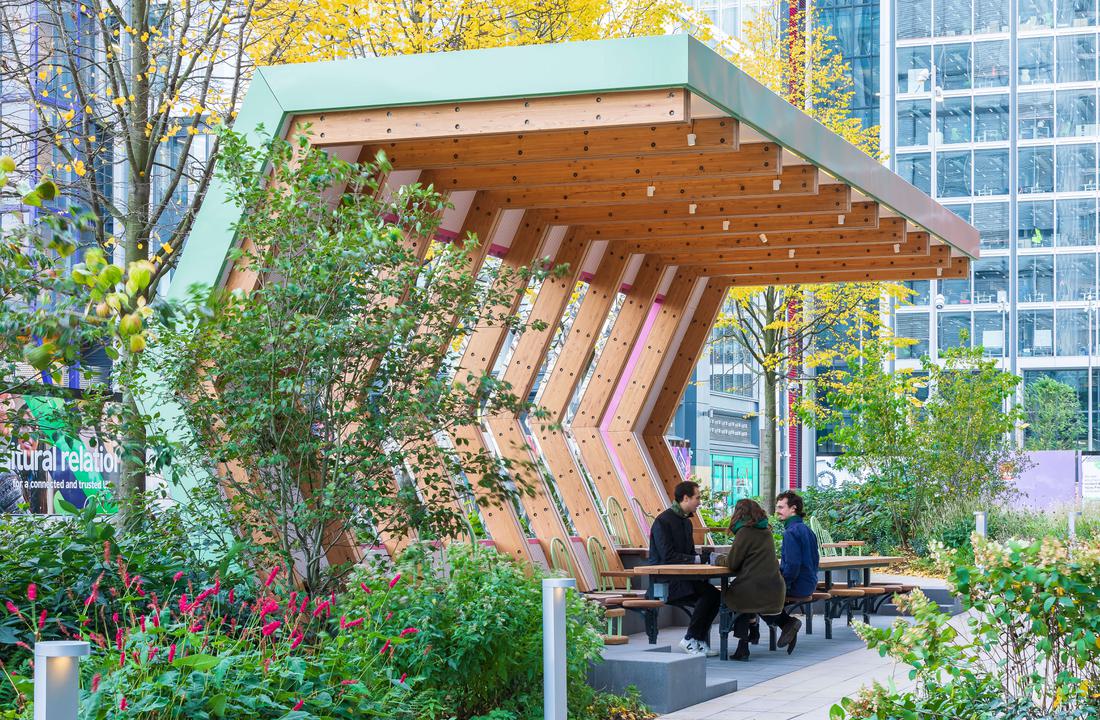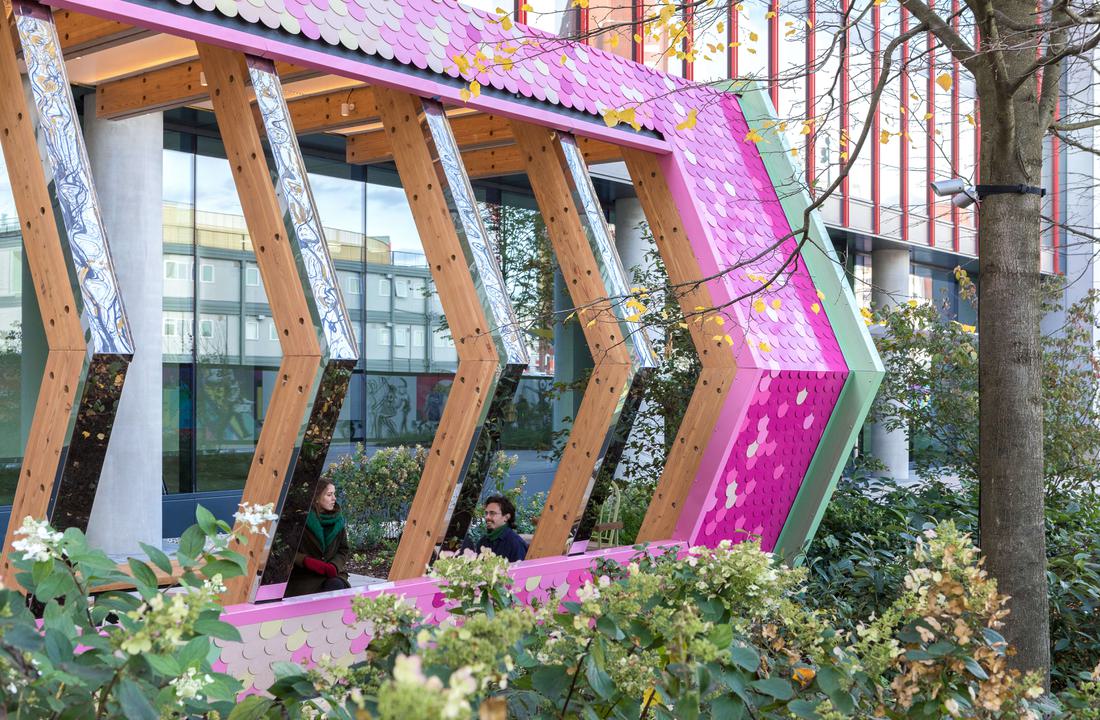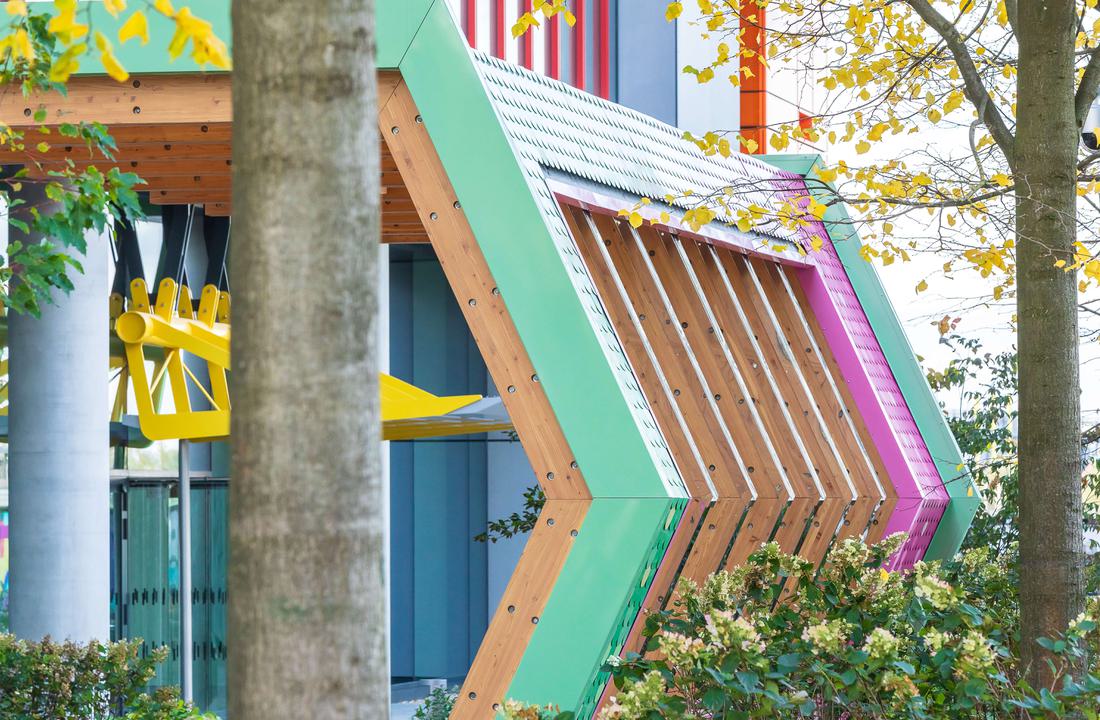Some Projects
Embedding a playful, fun and engaging form within the landscape
IQL Workplace Without Boundaries – Pavilion
A composite steel and timber framed system creating a delightful space for the local community and a recognisable landmark interfaced with the public realm of the International Head Quarter in Stratford.
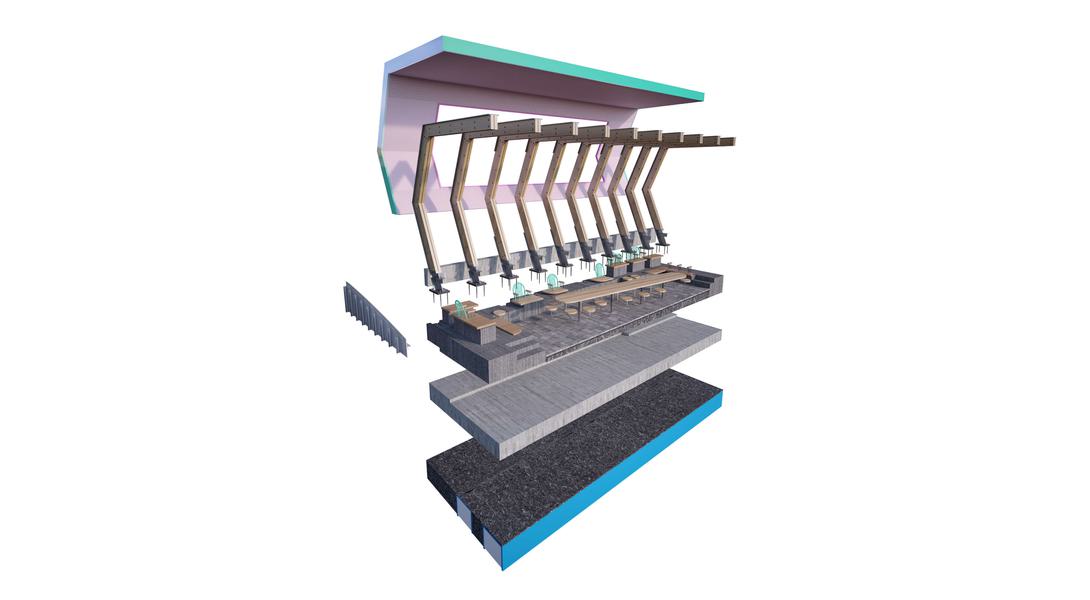
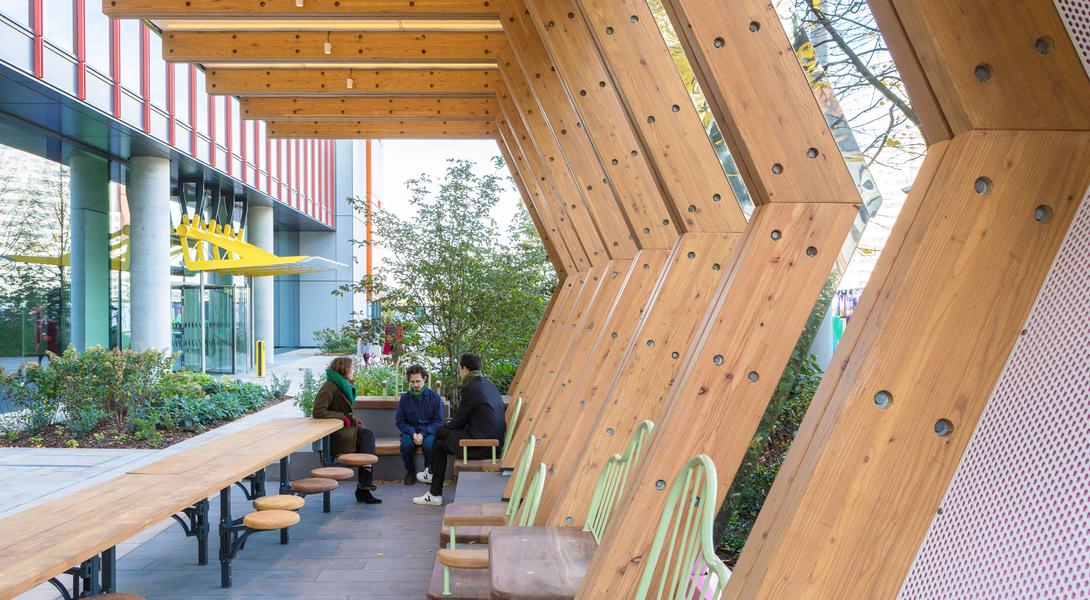
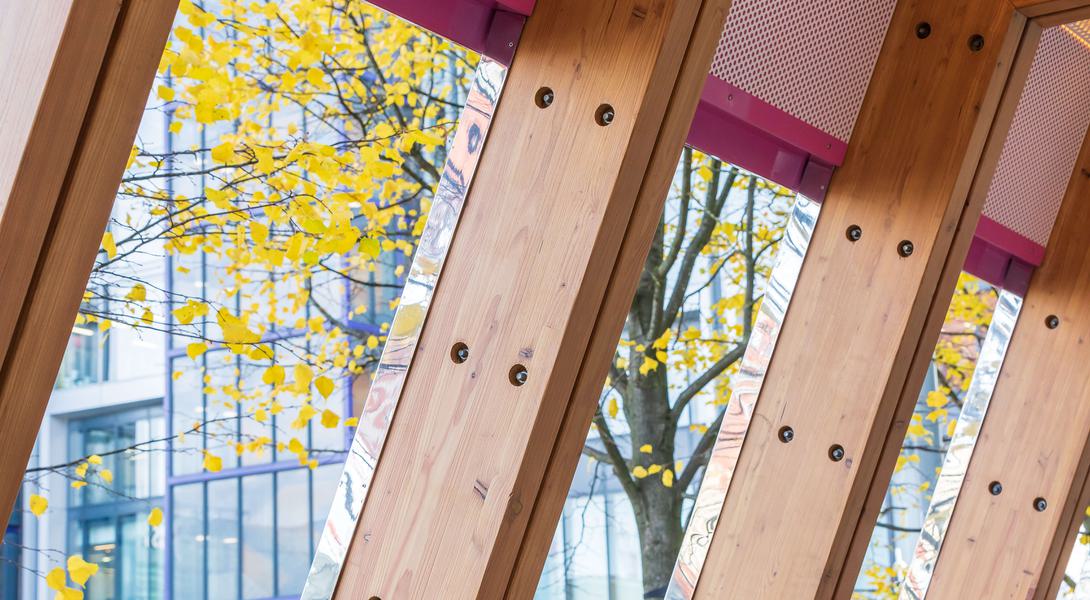
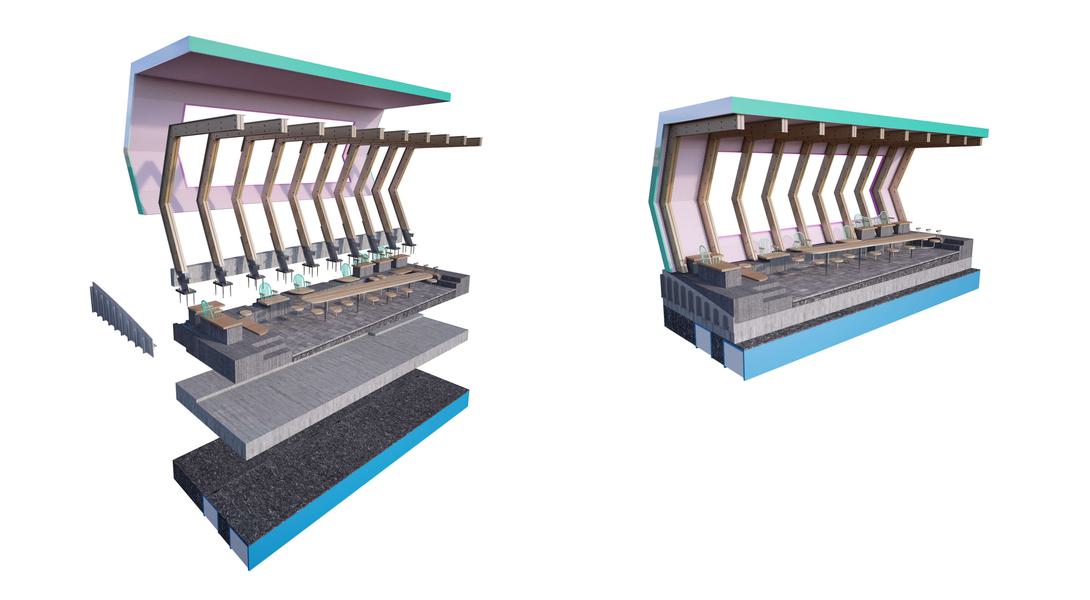
Architect: YOU&ME Architecture
For: Lendlease
The pavilion comprises a series of continuous cantilever members, with an extended overhang providing total coverage of the podium below. The plywood panels stabilising the construction are used to frame the large opening that establishes a direct visual connection with the surrounding space.
The structural depth is minimised through the use of a T-shaped flitch section for the cantilever ribs, with narrow glued laminated timber members giving the structure its distinctive sense of lightness.
Photography (c) Peter Landers
Related Projects

Outernet, St Giles Circus, London
“This is the most epic space for storytelling I’ve ever seen.” Ridley Scott …

The Pavilion, Hardman Square, Manchester
A four-storey timber pavilion bar and restaurant and the new home of the Ivy in the heart of Manchester. …
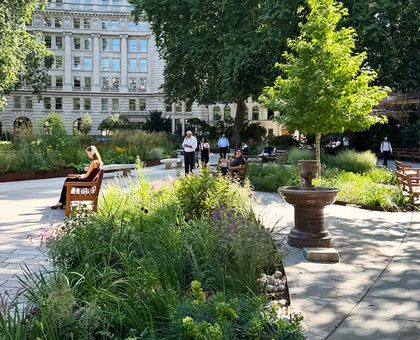
Finsbury Circus Gardens
The Square Mile’s largest green space, has been returned to public use following its temporary role in the construction …
