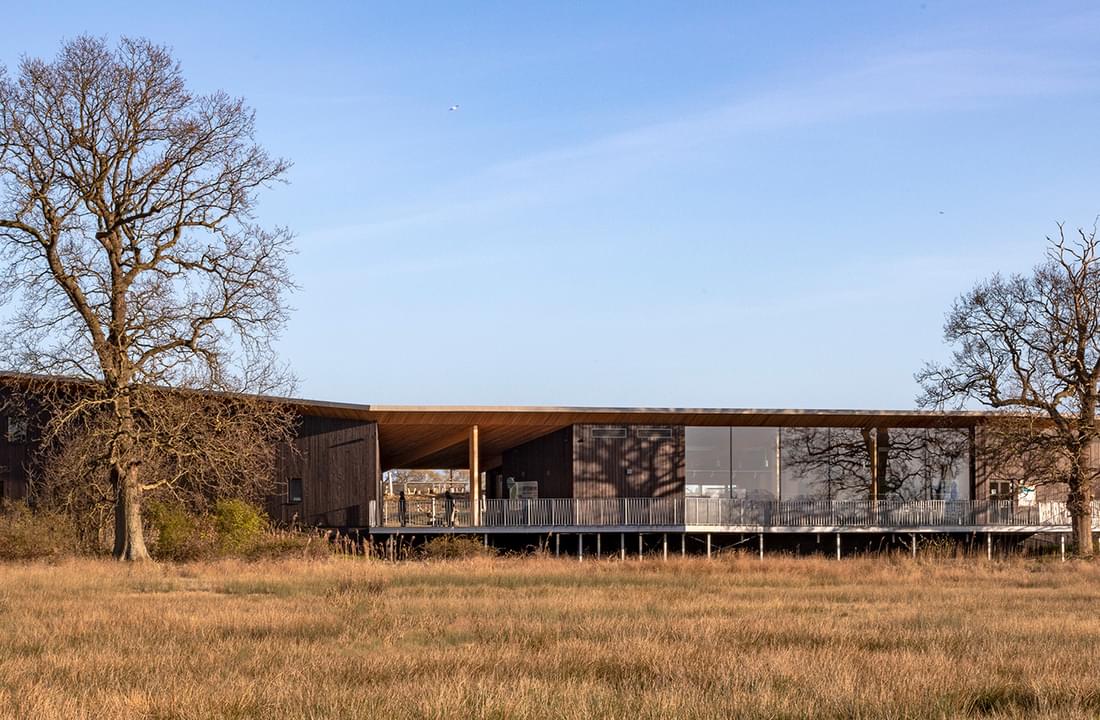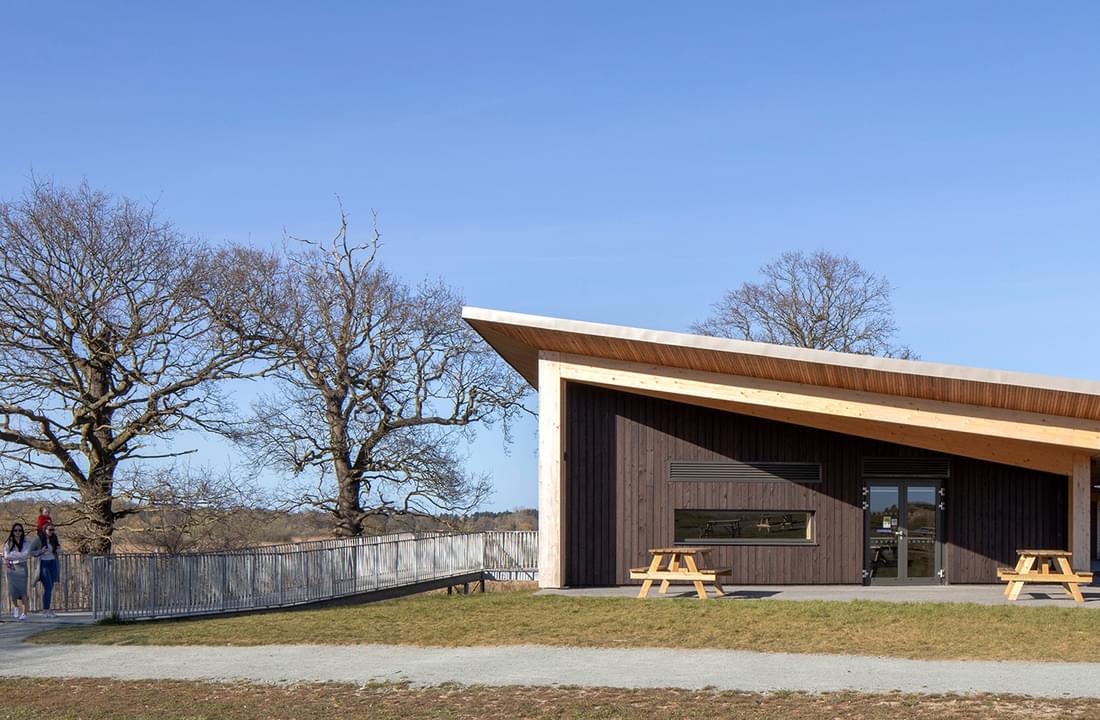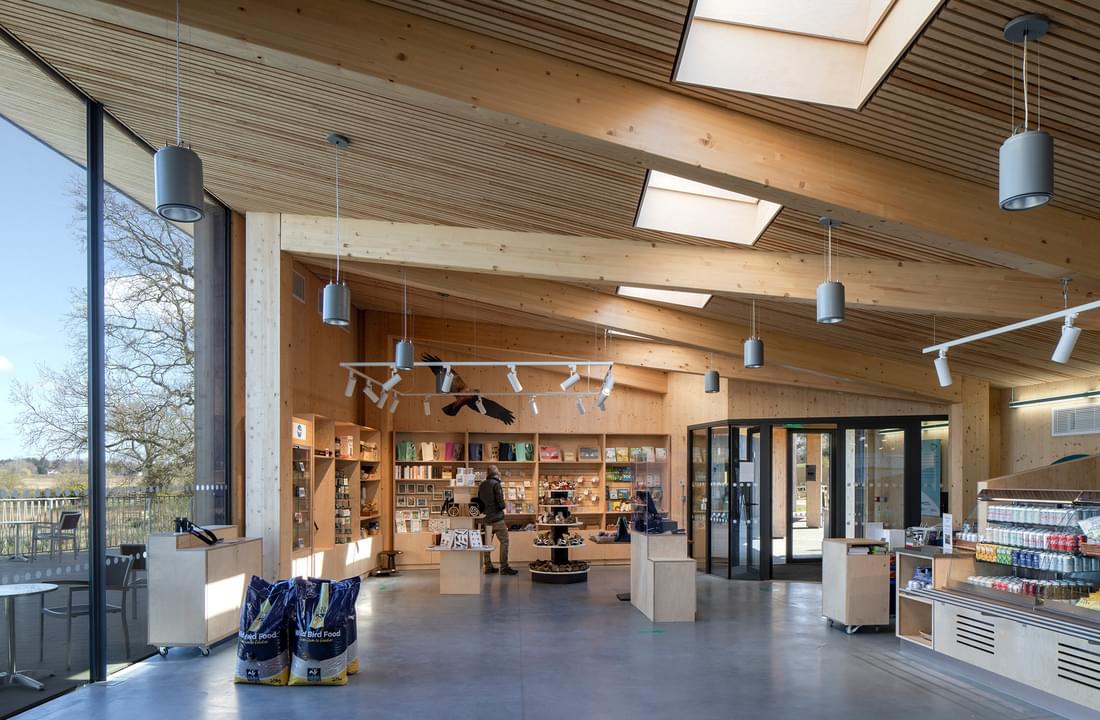Some Projects
Exposed timber creates a visual connection between inside and outside.
Carlton Marshes Visitor Centre, Suffolk
A visitor and information centre, creating a new southern gateway to the Broads National Park.
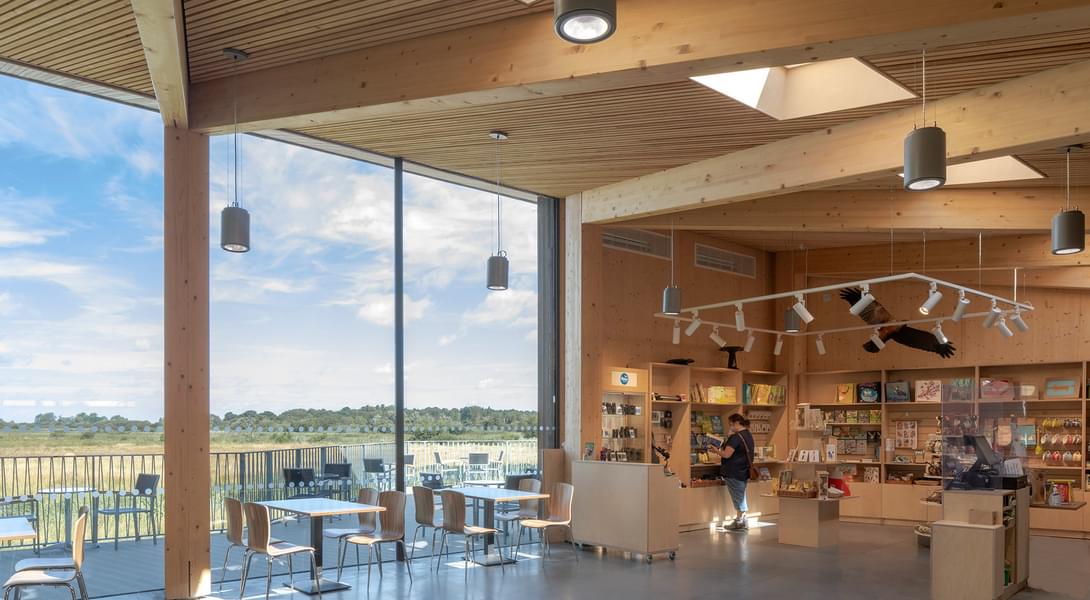
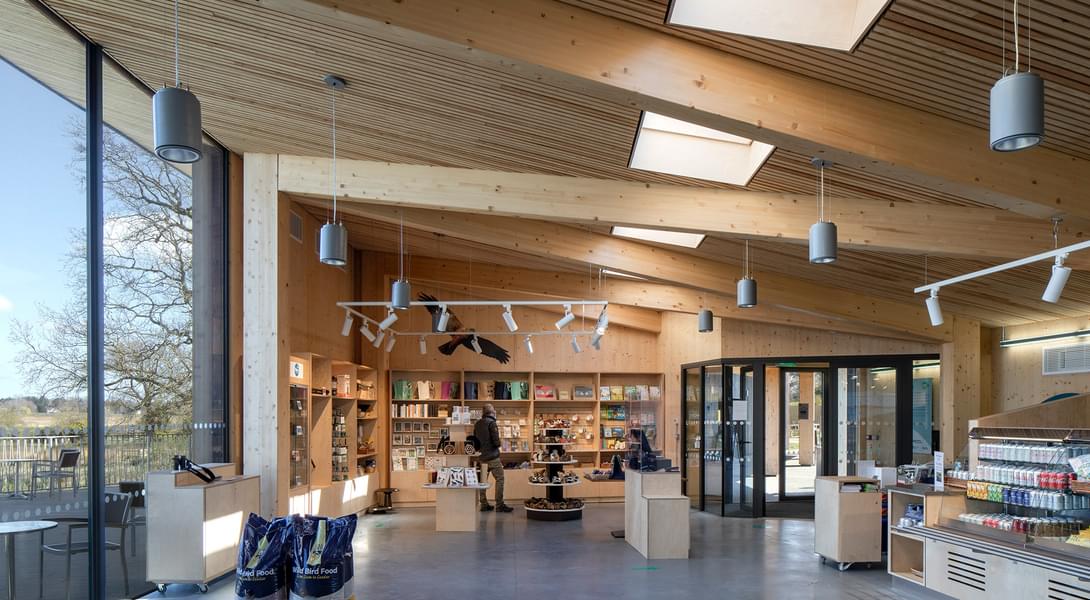
Architect: Cowper Griffiths
For: Suffolk Wildlife Trust
The building was designed to blend into the natural landscape while offering visitors views out across the broads. The superstructure is built from Glulam and CLT, allowing it to sensitively fade into its surroundings, while the exposed timber beams, columns, walls and ceilings create a visual connection between inside and outside.
Connections were designed to avoid visual impact on the exposed structure, and columns were designed to a unique and slender tapered shape.
Related Projects

Outernet, St Giles Circus, London
“This is the most epic space for storytelling I’ve ever seen.” Ridley Scott …

The Pavilion, Hardman Square, Manchester
A four-storey timber pavilion bar and restaurant and the new home of the Ivy in the heart of Manchester. …
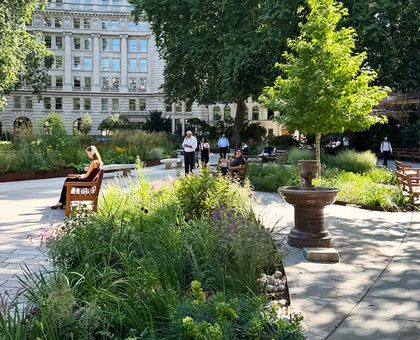
Finsbury Circus Gardens
The Square Mile’s largest green space, has been returned to public use following its temporary role in the construction …
