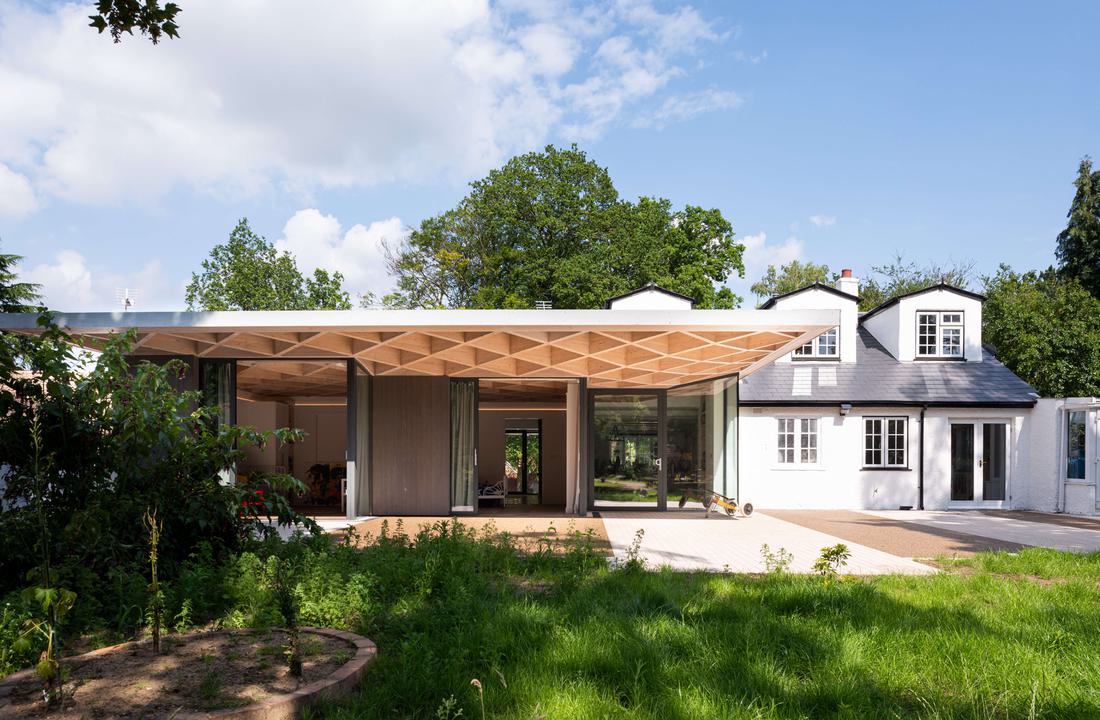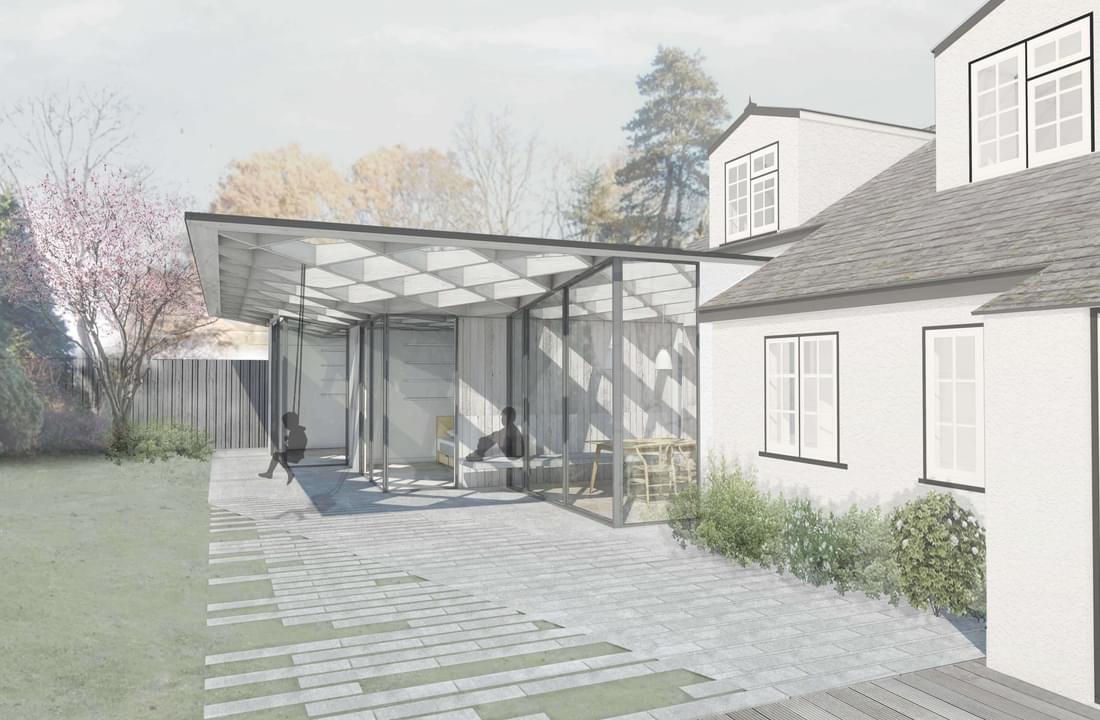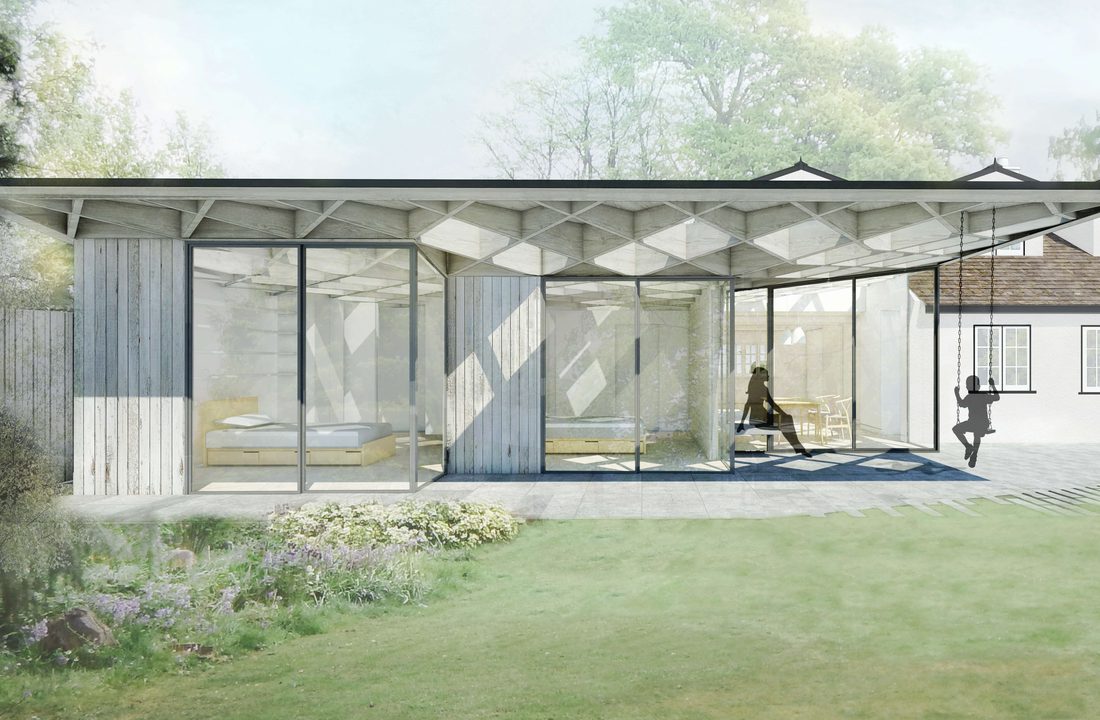Some Projects
How to use the potential of timber to provide warmth, cheer and adaptability to a home.
Dalewood (Oskar and Theo’s House), Dorking, Surrey
Transformation of the Taussig family’s 1930s bungalow into a light, spacious and barrier free home for their two sons, Oskar and Theo, who suffer from Duchenne muscular dystrophy (DMH).
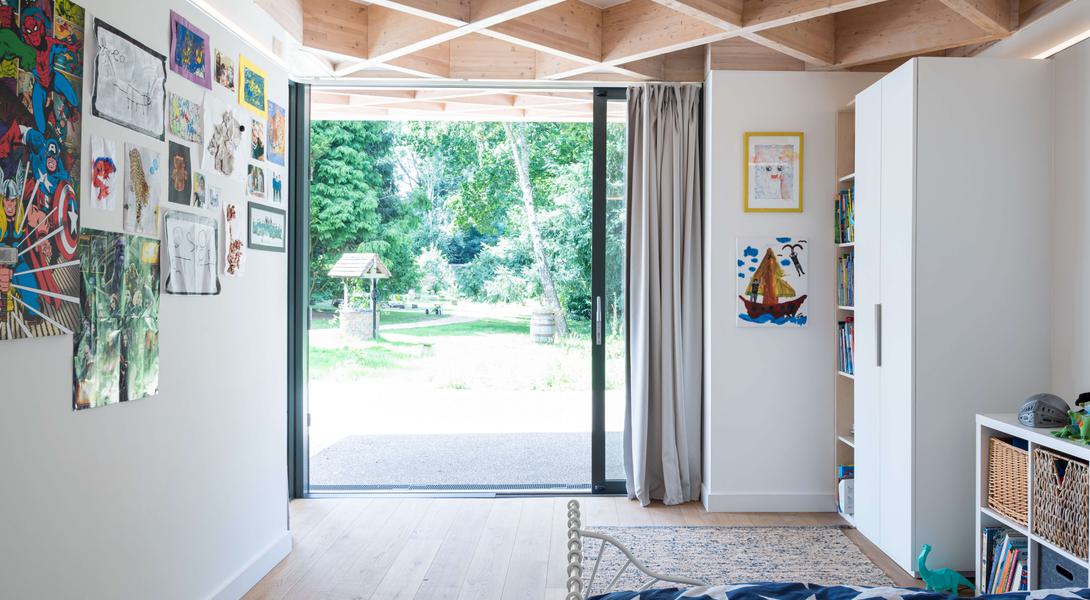
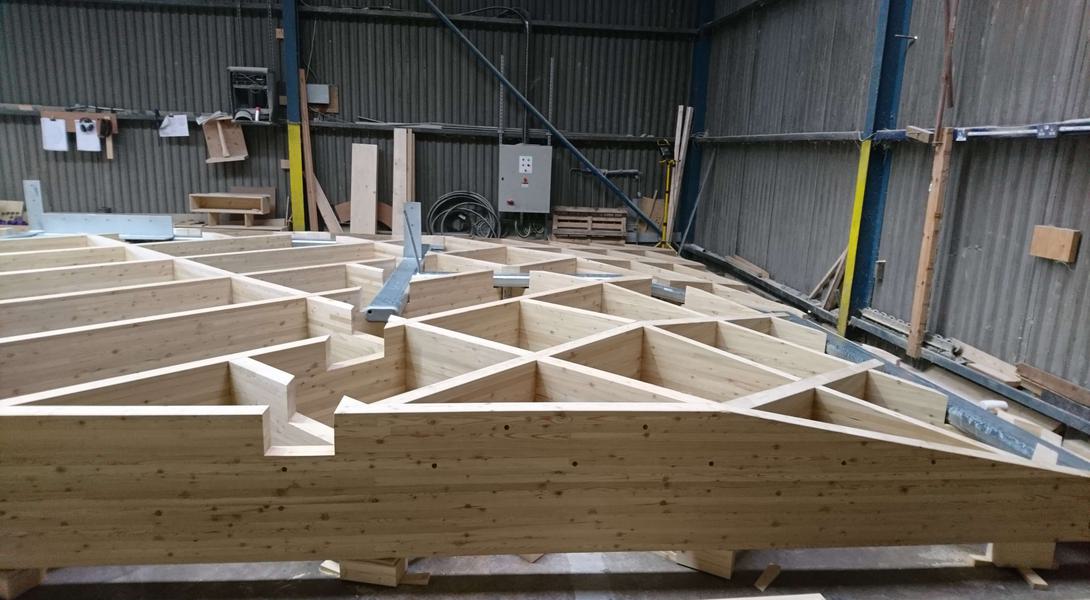
Architect: Tigg+Coll Architects
For: Oskar & Theo
The design considers how the condition will affect the children over time, including their mobility and how they interact with their environment. The boundary between inside and outside has been blurred by introducing large scale, openable glazing which links the inside with the rear garden. Internally the series of spaces are broken down and adaptable by the clever use of sliding screens and folding partitions.
The clear spanning glulam grillage roof flows from inside to out forming a statement canopy and strong identity for the project.
Related Projects
Child Support Tanzania Inclusive Pre-School, Mbeya
98% of children with disabilities in Africa do not attend school. This pre-school aims to educate 160 children both with …
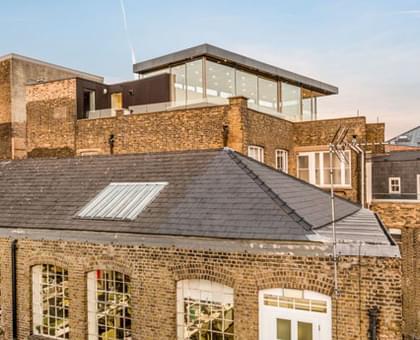
Location 18, Shoreditch, London
A penthouse extension on the fourth floor of Perseverance Works, a listed warehouse within the Kingsland Conservation Ar …
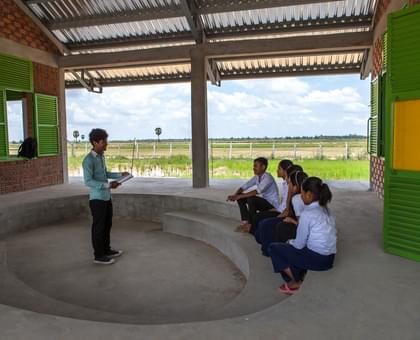
Khyaung School, Cambodia
A new three classroom block and library for a rural school operating in shifts to educate the children they have in limi …
