Our thinking
Commercial Buildings: Towards Hybrid Framing
by Paul Grimes
The requirements of Central London office tenants have changed significantly over the past five years. Recent research conducted by the British Council for Offices (BCO) suggests key influences such as agile working, technology, densification, sustainability, low carbon, productivity and health and wellbeing are not only impacting on the office industry in general, but also the design, specification, delivery and occupation of buildings. This is expected to be a continuing trend, creating new challenges for designers, developers, occupiers and asset managers.
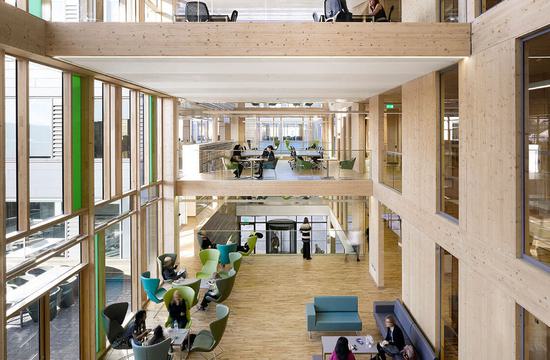
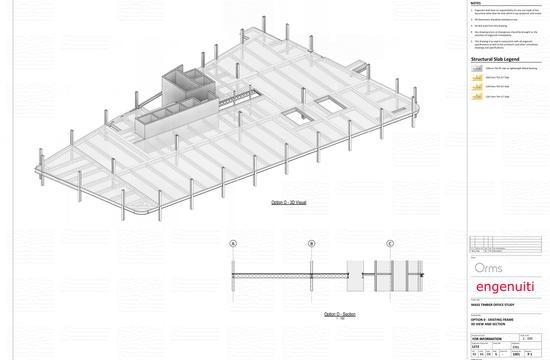
So how does this combination of factors impact on the design of structural framing of workplaces? There is a definite struggle between the requirement to create flexibility whilst also delivering a product that creates intimacy between user and environment.
For the previous thirty years, Central London commercial developments were predominately 8 to 10 storeys of long-span steel frames with composite concrete floor plates cast on permanent metal decks. The design mantra was to push for the largest possible floor plates with a minimum number of internal columns, whilst maximizing floor-to-ceiling heights.
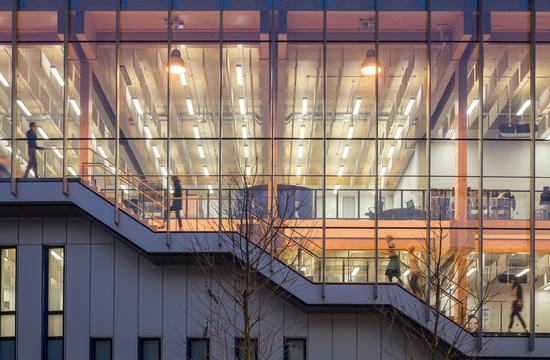
More recently we have seen a move towards mass timber office construction. This has been driven by a desire to control the embodied carbon of the building whilst providing a higher-quality internal environment. At the BskyB “Believe in Better Building” we worked with architects Arup Associates to develop a 4 storey mass timber office building with Glued-Laminated Timber (GLT) beams and columns and Cross Laminated Timber (CLT) floor plates. Stability was provided by CLT core walls.
Mass Timber framing for offices provides a novel new solution. However, the depth of the GLT beams and columns impacts on the floor-to-ceiling heights and lettable floor plate area. We believe the future of structural framing for London commercial developments could be steel / mass timber hybrids. With Waugh Thistleton Architects, we developed a steel column and cellular beam frame with CLT floor plates and CLT cores. This system was used with great success at 6 Orsman Road which is now branded as “Storey”, part of British Land’s flexible workplace offering. With cellular steel beams, the structure and services zones can be combined, restoring the much-valued maximal floor-to-ceiling heights.
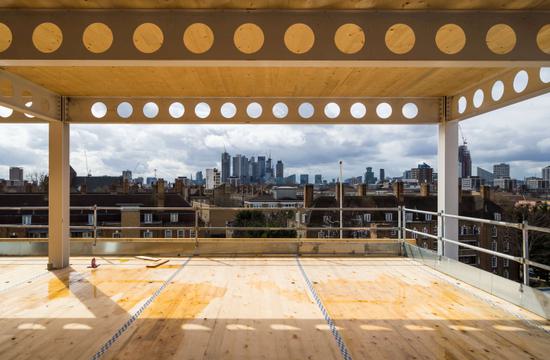
Building on our extensive Advanced Timber Engineering experience we have recently undertaken a research project with ORMS architects to reimagine a 10 storey central London commercial development. The framing was originally conceived as a typical steel column and cellular beam frame with composite concrete slab and a reinforced concrete core. Working to the same 12m internal grid and 6m façade grid, we examined several steel /mass timber hybrid options. Design criteria remained unaltered including minimum clear floor to ceiling heights. We evaluated the options based on cost, programme and upfront embodied carbon (A1-A3).
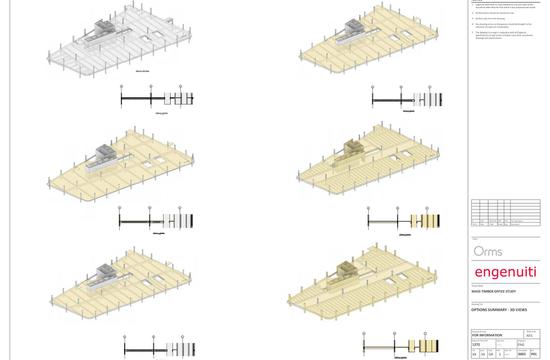
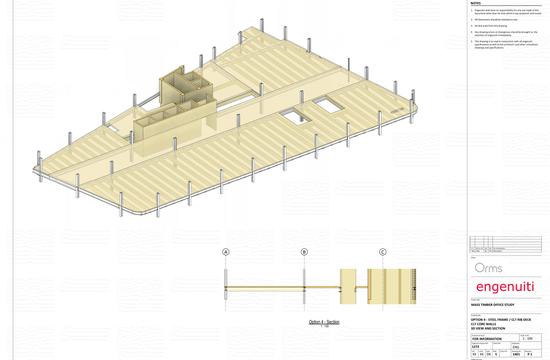
The conclusions were surprising. Of all the options considered, the clear winner replaced all the secondary cellular steel beams with a composite CLT / GLT Rib-deck floor plate but kept steel framing to columns, primary beams and façade beams. The reinforced concrete core was replaced with CLT walls. The upfront costs were comparable to the existing scheme but the erection programme was cut as the core and floor plates could be erected concurrently. In terms of upfront embodied carbon (excluding consideration of carbon sequestered), the original scheme weighed in at 330 kgCO2e/m2. The winning option measured at 150 kgCO2e/m2 (a 55% reduction in A1-A3 embodied carbon). If sequestration of the timber was taken into account, it could be considered as a negative embodied carbon structural frame with a measure of -82 kgCO2e/m2.
The combination of benefits that steel / timber hybrid framing provides suggests a revolution in structural framing for commercial buildings could be imminent. The technology and the knowledge are certainly available. Now all we need is the willpower.
Relevant Articles
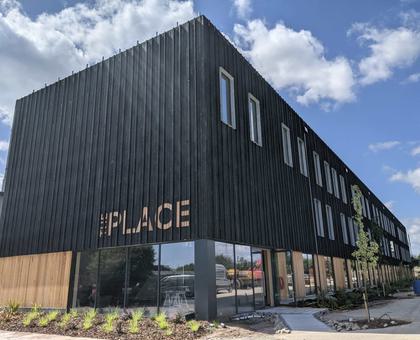
The Built Environment and COP26
Technical solutions to deliver net zero carbon buildings already exist. We need a shift in mind-set to deliver change. …
Engineering a Fairer World
We've been working with leading charities such as Article25 and Building Trust International designing much needed build …
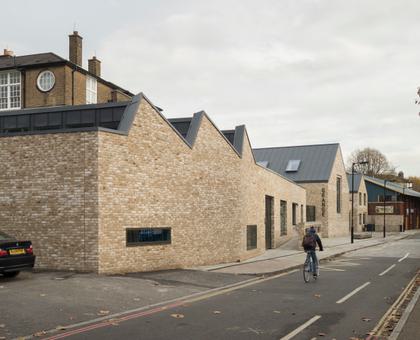
Durability of Cross Laminated Timber (CLT)
We’ve designed over a hundred CLT projects and have lots of experience that we’re very happy to share. …