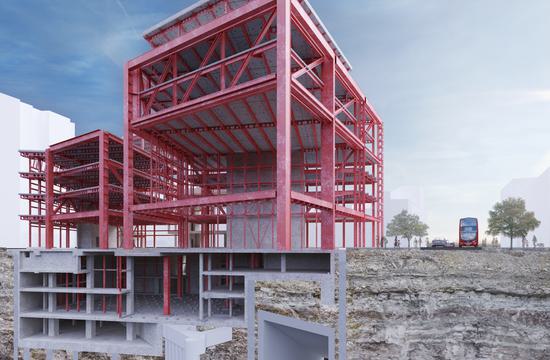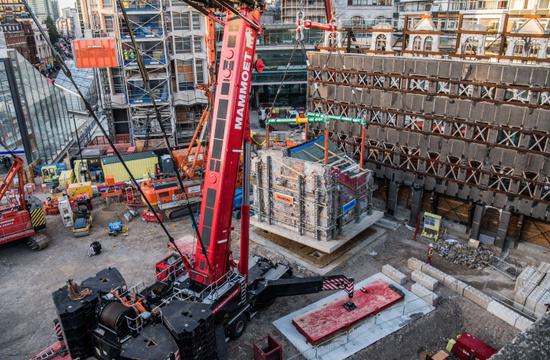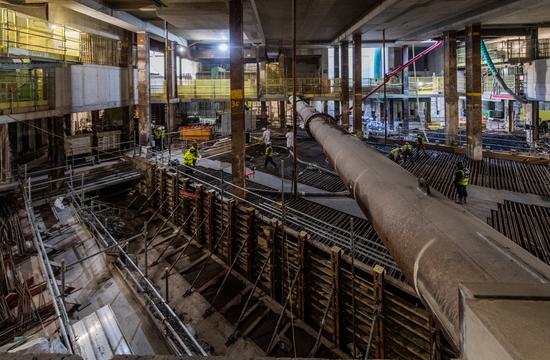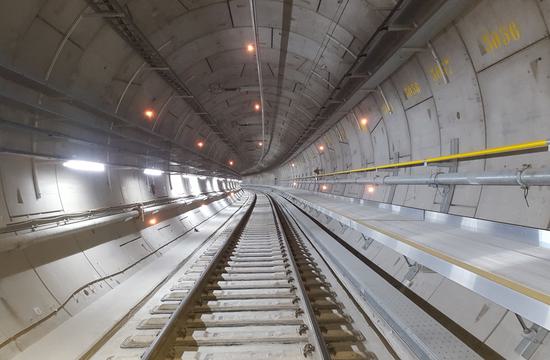Our thinking
The Art of the Possible: Building St. Giles Circus
by Clive Fussell
Building a big basement in the centre of London is hardly news, but building a basement just 6 metres above the Crossrail tunnel at St Giles Circus presented a whole set of new challenges.
The client’s brief was simple: maximise the value of the site on
Charing Cross Road by creating the largest possible state-of-the-art
basement music venue (a 2000 person capacity in practice). The challenge
was controlling ground movements that could damage the Crossrail tunnel
under the site and the Listed buildings, London Underground tunnels and
brick arch sewers that surround the site.

Two things were fundamental to our approach – a simple strategy that can be verified by hand; and good communication with everyone involved.
Constructing a conventional basement with secant piled walls and bottom up construction would cause significant lateral and vertical movement to the adjacent buildings and infrastructure, but worse than that, it would also cause considerable heave to the Crossrail tunnel that passes under the site as the existing overburden was removed.
Consultation with Crossrail’s infrastructure protection team confirmed that construction of a conventional basement would cause movements that would be beyond the limits of the over-head line equipment and the track slab, effectively limiting permissible heave to approximately 20mm and egging of the tunnel to 10mm.
Reviewing options with Cowi geotechnical engineers led to the conclusion that we would have to ‘staple’ the Crossrail tunnel down to control the heave of the tunnel. Simple hand calculations showed that the tunnel movement could be effectively limited with a system of 40-50m deep heave retention piles either side of the tunnel, connected to a thick heave retention slab.
On the Eastern part of the site a single storey 17th century blacksmith’s forge, known as the ‘Smithy’, lay directly above the line of the tunnel. This would be in the way of the heave retention piles and would cause movement problems for both the tunnel and the Smithy if retained. After consultation with Crossrail and Camden, we agreed that it was best for both the Smithy and Crossrail to temporarily move the building during the piling and then return it to its original position. This was no small task, and required the use of the UK’s largest mobile crane.


A top down basement construction sequence was developed and agreed with main contractor Skanska to control the movements of the buildings and infrastructure around the site whilst speeding up the construction programme. This required 54 plunge columns to support the works and 5 mole holes to provide access.
Detailed modelling of the construction sequence and ground movements with 2D and 3D geotechnical finite element modelling was used to refine the design. BIM modelling was used to co-ordinate the complicated construction sequence and temporary works.
Prism and tiltmeter monitoring installed in the tunnels recorded the actual tunnel movements, with the tiltmeters giving results in real time that were correlated with each key stage of basement construction. In the event the actual movements were approximately half of the worst-case predictions and the extensive planning of the construction sequence resulted in a smooth and safe build. Now the West End will have an exciting new music venue and an unrivalled immersive gallery experience and I, finally, can sleep at night.

Relevant Articles

Commercial Buildings: Towards Hybrid Framing
The combination of benefits that steel/timber hybrid framing provides suggests a revolution could be imminent. …