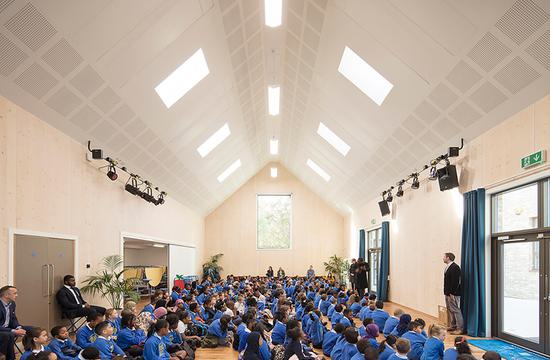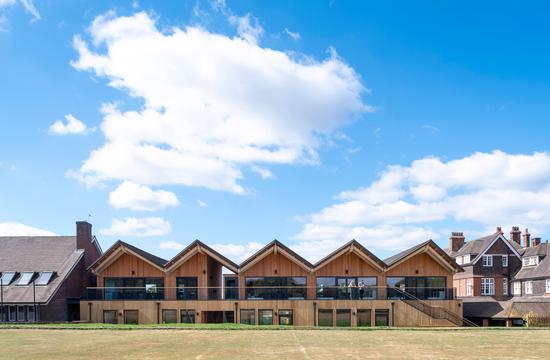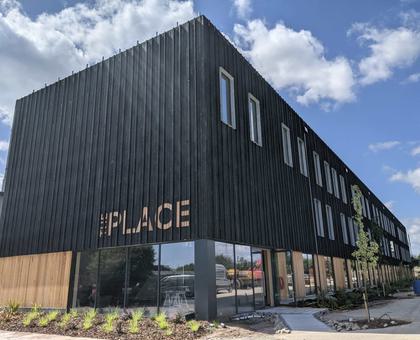Our thinking
Durability of Cross Laminated Timber (CLT)
Much has been said about the benefits of CLT over the past 10 years. All of it true! It’s proven to be a wonderful material: commercially beneficial, sustainable and a pleasure to interact with whether as user or designer. But like all materials, CLT needs to be understood and effort needs to be put into both harnessing its opportunities and mitigating against its vulnerabilities.
CLT in the UK is most commonly specified as an untreated softwood. It is therefore required to be kept dry through appropriate detailing, and it is in this area that a bit of work needs to be done to create a better industry understanding. It’s also very easy so there’s no need for concern.
A Shared Responsibility
CLT has typically been procured on a specialist basis, with engineering responsibility being placed with the subcontractor. Often the design team find that they are in good hands and can allow that structural design process to take place whilst concentrating on completing all of the other aspects of the building design. The CLT specialist design scope however is only for the structural engineering aspects and this detailing for durability is often falling through the gaps. This note is therefore being written to place a thought process with that architect and design team and enable those detailing for durability to be mindful of the issues. There is a need for the architect and design team to grab hold of the process of detailing for durability and to more directly address what can be a critical issue.

And it really is an issue. A number of flat roofs/terraces in particular have shown signs of decay and have led to some saying CLT shouldn’t be used as the structure for a flat roof. Again, there’s no need to be concerned as simple detailing will see that such things don’t occur. Please also understand that we aren’t here to advocate or pitch CLT. Our practice places a strong emphasis on putting the right material in the right place. It’s just that CLT can be demonstrably the right material in such applications.
Keeping It Simple
The external envelope protects the CLT typically through a suitable membrane specified by the Architect. But membranes fail - sometimes due to poor installation; sometimes due to accidental damage during the life of the building and sometimes due to natural wear and tear and weathering. Bear in mind that the design life of the membrane is typically 15-20 years, far less than the design life of the underlying CLT structure. So those details considered ‘typical’ actually often don’t really work. Protection to CLT needs to fail safe and the event of failure of a membrane needs specific consideration.

A few recommendations;
- Provide falls to the CLT. This will allow water to be managed more easily on site and will also help the building to fail-safe in the event of failure of the membrane. 1:40 designed fall to achieve a post deflection 1:80 fall is a good starting point.
- Provide a hot melt or liquid applied membrane as soon as possible on site. This membrane works well with CLT. It stops water tracking across the surface of the CLT in the event of failure and CLT is typically tolerant of very localised areas of degradation. Keeping CLT as dry as possible during construction is necessary for taking care of the timber, and membranes of any form should not be placed onto excessively wet timber however stressed the project programme is.
- Consider using a second membrane. In conjunction with the hot melt or liquid applied membrane, a second membrane on the top surface of the roof makes good sense. It allows a second means of protection in the event of failure. The top membrane is inspectable and maintainable. The bottom will catch any water that may penetrate and will take it away from the roof using the fall. This two-lines-of-defence approach is standard fare when constructing a basement so why should a roof be any different?
- Consider where water would go in the event of failure. Just chase it through so that any water that has penetrated the top membrane and is moving over the second has somewhere to go. Openings in parapet and routes into drained cavities are good here.

The Bigger Picture
Flat roofs are just one good example though of a thought process that is needed more holistically with CLT structures. Whether its roofs or base details like perimeter upstands, or indeed any other areas of a building that are vulnerable to sources of water ingress, it’s important to consider the failure of those systems designed to protect the CLT and to chase that through to a conclusion such that the system fails safe.
As ever we’re happy to help. Whether or not we’re engaged on a project please just get in touch. We’ve designed over a hundred CLT projects and have lots of experience that we’re very happy to share.
by Nathan Wheatley
Relevant Articles

The Built Environment and COP26
Technical solutions to deliver net zero carbon buildings already exist. We need a shift in mind-set to deliver change. …
Engineering a Fairer World
We've been working with leading charities such as Article25 and Building Trust International designing much needed build …

Engenuiti Declares
In 2019 Engenuiti joined "UK Structural Engineers Declare", to take a lead and target net zero carbon emissions. Here's …