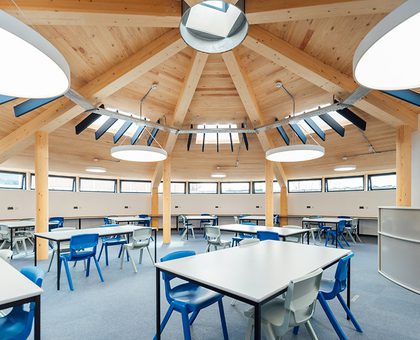Some Projects
A living lab for robotics and engineering education through exposed timber and services
Stowe School, The Howden Design Technology Engineering Centre
More than just classrooms and workshops, the building provides an environment that encourages curiosity, sparks imagination and supports the ambitions of the next generation.
Architect: Design Engine
For: Stowe School
“The new DTE building has transformed the way our students learn. The workshops are brighter, more vibrant, and provide an inspiring space where students can create and showcase their work." Martin Quinn, Head of D&T at Stowe School
Nestled within the historic Stowe estate, the new Design, Technology & Engineering (DTE) building aims to establish itself as a leading institution for robotics, engineering and advanced manufacturing education.
The deliberate exposure of the building’s structural and mechanical systems is a defining feature and functions as an educational tool. Services are left visible, allowing students to learn about the fabric of the building like a living lab.
Engenuiti undertook the timber design to deliver the visual quality required. Particular attention was given to the detailing of connections and interfaces, with bolts and dowels carefully aligned to create visual harmony across different elements. The warmth and character of the timber are showcased throughout, inspiring the next generation of engineers, designers and architects and promoting a calm learning environment.
Photography (c) B&K Hybrid Solutions
Related Projects

St Bede’s Catholic College
The cedar clad octagonal timber structure features exposed glulam beams and cross-laminated timber floor and roof. The b …






