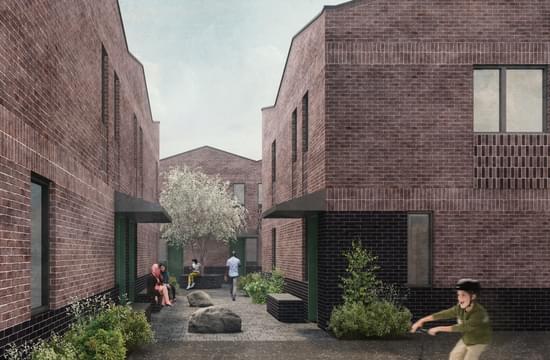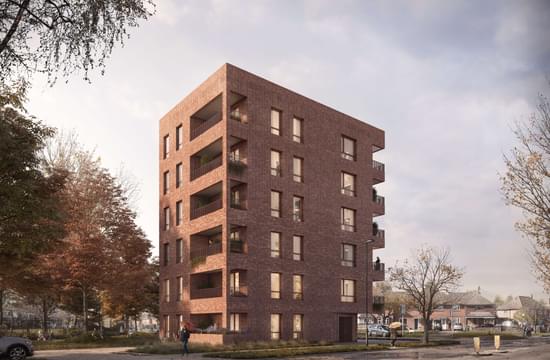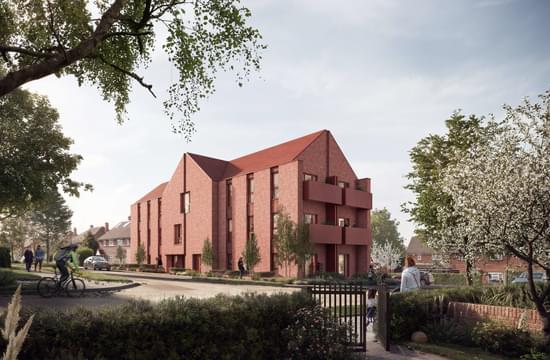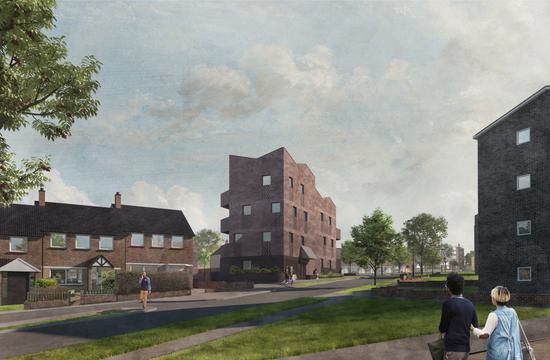Our thinking
New Housing for New Addington
by Rachel Sandbrook and John Bailiss
Over the past year, we have been lucky enough to work on the design of a series of residential developments across 24 sites in and around New Addington for Brick by Brick.
We’ve worked alongside six different architectural practices, all of whom have been a delight to collaborate with. The developments vary significantly in scale and nature, ranging from elegant but modest terraces of just a few houses to ambitious multi-storey blocks of varying apartment typologies.


Working simultaneously across this diverse set of proposals has given us a fresh perspective on the key constraints, risks and opportunities that need to be considered in the context of new residential construction on challenging urban sites.
Our site walk-arounds have been vital to our understanding of the sites’ constraints. But they have also allowed us to think more broadly about the nature and importance of urban development and redevelopment in the face of a mounting housing crisis. Many of the Brick by Brick sites are highly constrained: they are often small; oddly shaped; have complicated boundary conditions; are underlain by multiple existing services; or all of the above.
They often house low (financial) value existing amenities, in particular, little-used and sometimes derelict garages; communal external drying areas; and sometimes small areas of what are essentially under-used village green. Whilst the housing need is widely acknowledged, this has to be balanced with the needs of the existing local community, for whom these existing spaces may hold considerable social value.

More than ever with these sites, we have come to see the initial process of gathering information about them as key. Early surveys, site walk-abouts, desk studies and feasibility assessments help to capture the issues that need to be understood in order to guide the process of developing early layouts in the correct direction. On strict budgets to build affordable housing, massaging the building footprint to avoid diverting an existing cable can be the difference between viability and unaffordability. Equally, testing soakage rates to establish the viability of soakaways; determining ground contamination and ground gas risk; assessing UXO risk; undertaking tree surveys and reviewing the nature of the site boundary conditions all can and should impact on the development of the scheme proposals at an early stage if a truly outstanding development is to be delivered at a genuinely efficient cost.
Flexibility of ideas and aspiration can also be key. Being willing and able to adapt and bend to the realities of the site will help to see a viable scheme come together. We’ve certainly enjoyed being part of this process so far, and now that most of our schemes have gone in for Planning, we’re really excited about continuing the journey.
With thanks to Archio, Common Ground, Denizen Works, Gort Scott, Ruff, Threefold for use of their images on our website (and also for being great fun to work with).
